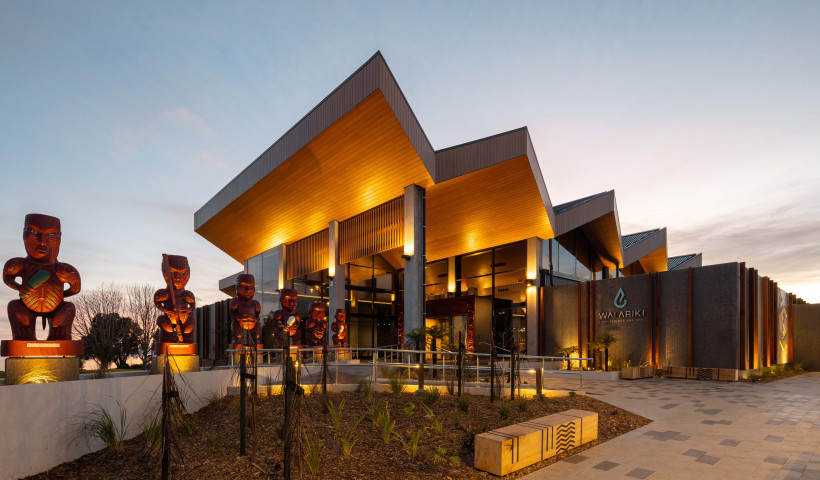
A small site with big ambitions
Red Rock House, as it’s now known, is built on a 400m² site on the sea-facing edge of Scarborough Hill in Sumner, Christchurch. The home’s owners, who relocated from an earthquake-damaged house in Sumner village, were captivated by the site’s elevation, sun exposure and views. Their brief to Borrmeister Architects was to maximise exposure to the ocean vista and capture a holiday home feeling. They also wanted a sustainable home with solar power, water-retention tanks and low-emission heating.
For Wulf Borrmeister, whose lifework is creating architecture that integrates into the natural world respectfully, the project was a perfect fit. In keeping with the clients’ self-sustainability goals, he aimed to keep the materials as environmentally responsible as possible.
Wulf incorporated a substantial amount of the red volcanic rock excavated on site as cladding on the basement level and recycled the sauna from the clients’ previous home. He also specified Dimond Solar-Rib roofing with photovoltaic laminates to create a roof that not only offers protection from the elements but solar power generation, making an architectural statement.
A sail-shaped roof angled to the sun
Red Rock House has a lightweight warped roof that looks like a sail on a mast. It’s angled to catch the morning sun as early as possible while minimising excessive solar gain in the afternoon that could cause living areas to become too hot. The angled roof also captures the views uphill to the council reserve behind the house.
“The roof kicks up so that, when seated, you have a clear sightline to the trees on one side, while also retaining a view down to the beach on the other,” says Wulf. Further enhancing the internal connection with the external environment are the tree-inspired internal pillars that support the roof structure with branch-like trusses.
The better-looking approach to solar power
Most people are familiar with the look of traditional photovoltaic panels, which do little for a building’s aesthetics. But many homeowners are unaware of the new approach to solar power — Dimond Solar-Rib roofing topped off with strips of photovoltaic laminate (PVL).
Solar-Rib is a tray-like, linear roofing profile that features wide pans between expressed ribs; a look that’s highly compatible with contemporary architecture. Because of the profile’s screw fixing, no additional ply base is required, making it a more economical alternative to traditional tray products.
“Solar-Rib was specifically designed to carry Dimond’s PVL solution," explains Angela Duthie, Specification Manager for Dimond Roofing. "Due to the extra width between the ribs, the PVL sits within the pan of the tray, meaning they don’t interrupt the design aesthetics of the roof. There are also no exposed cables, as these sit under the ridgeline. Because the PVL is flexible and durable, they can be used on curved roofs and can withstand impact from people walking on the roof."
Energy captured by the roof is stored in a household battery system, which powers lights, appliances and heating in the house. Since moving into the Red Rock House, the clients for this project have purchased an electric car that’s now also charged by the solar power system.
Easy and fast installation
Because this profile is still screw fixed, no additional ply base is required, making it a cost-effective alternative to traditional tray profiles that’s quicker to install. Additionally, because the profile is over one-metre-wide, installers get more coverage per sheet, which further reduces installation time.
“Installation was simple. While it’s a unique roof, it’s actually just a flat plane with a twist in it, so it proved to be rather easy to do. The PVL is installed after the roofing material, so we just have to allow for that while we’re installing. It’s all really straightforward,” says Ben Akhurst of CS Roofing Canterbury.
Architects:
Borrmeister Architects
T 03 384 0946
Installer:
CS Roofing Canterbury
T 03 338 0400








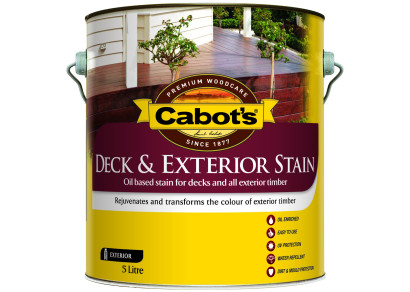



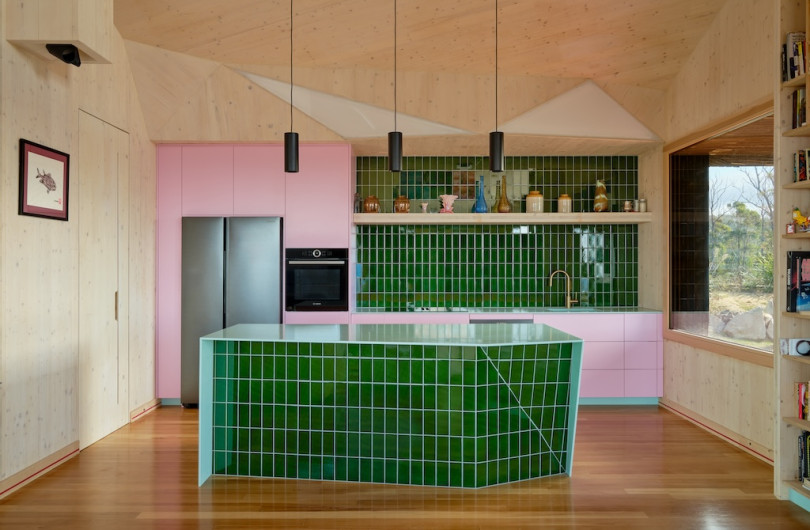
 Case Studies
Case Studies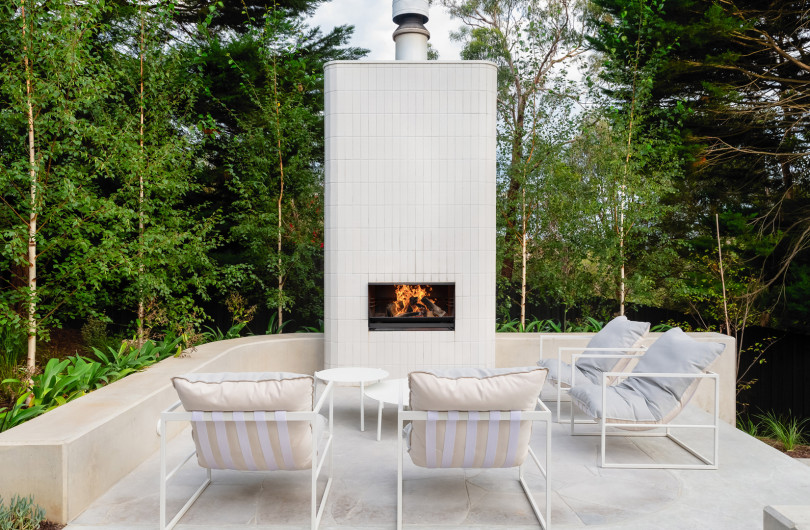
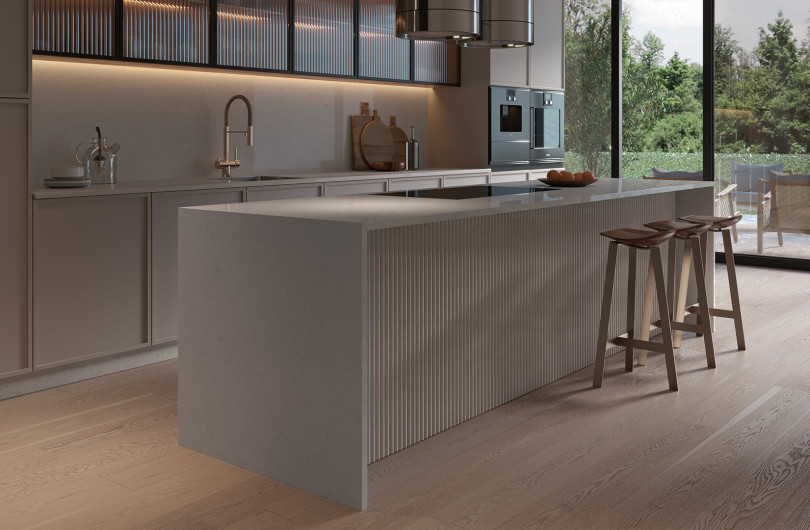



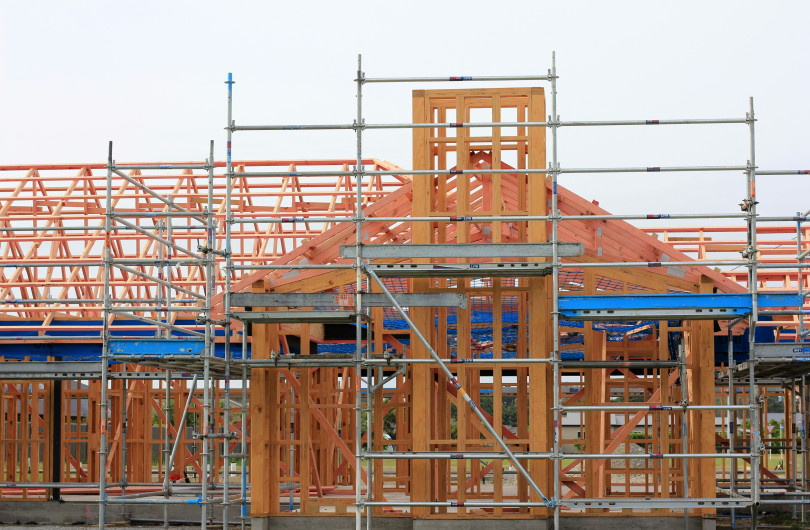
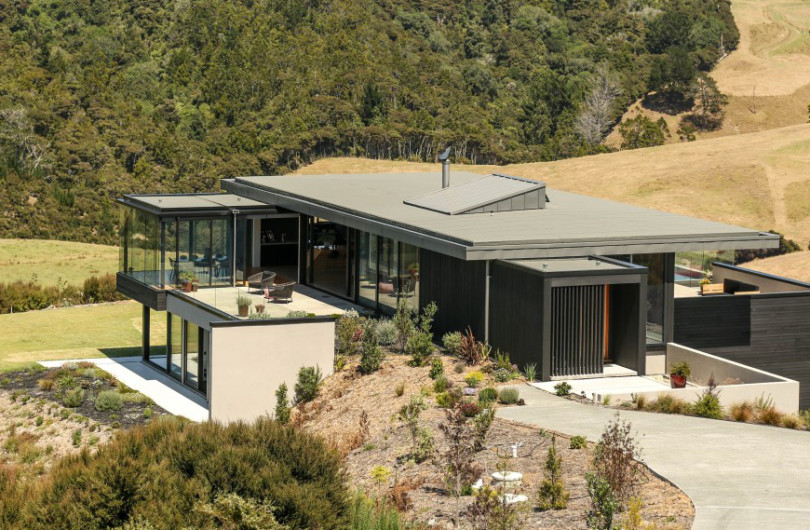





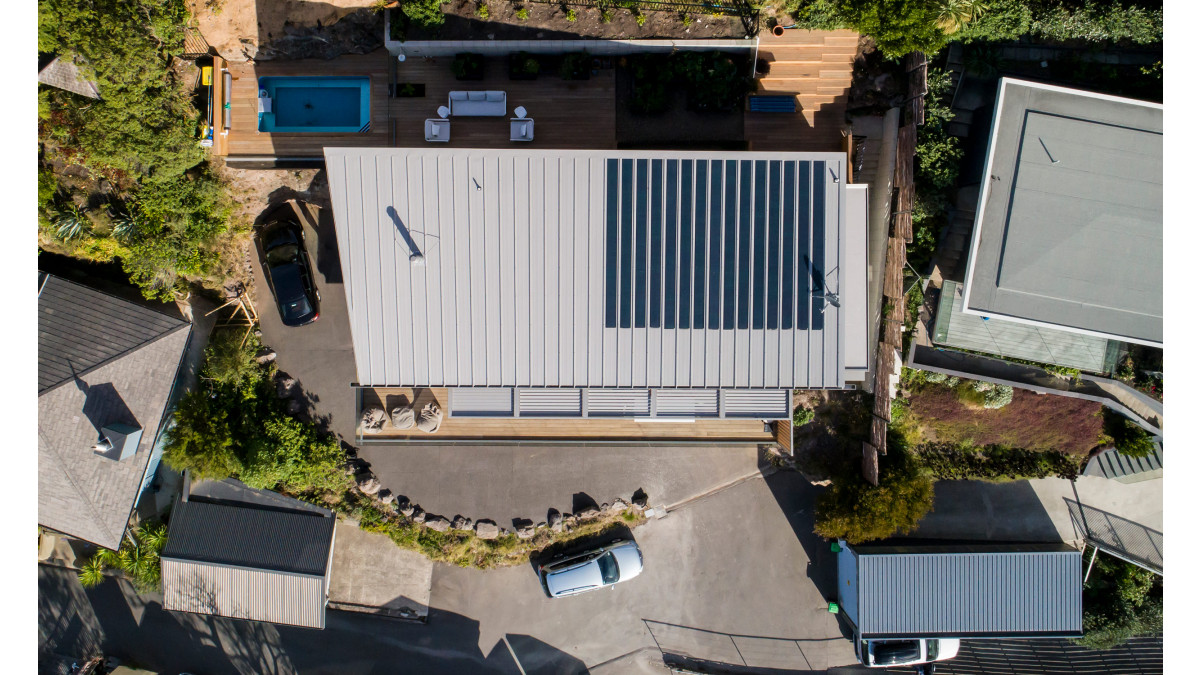


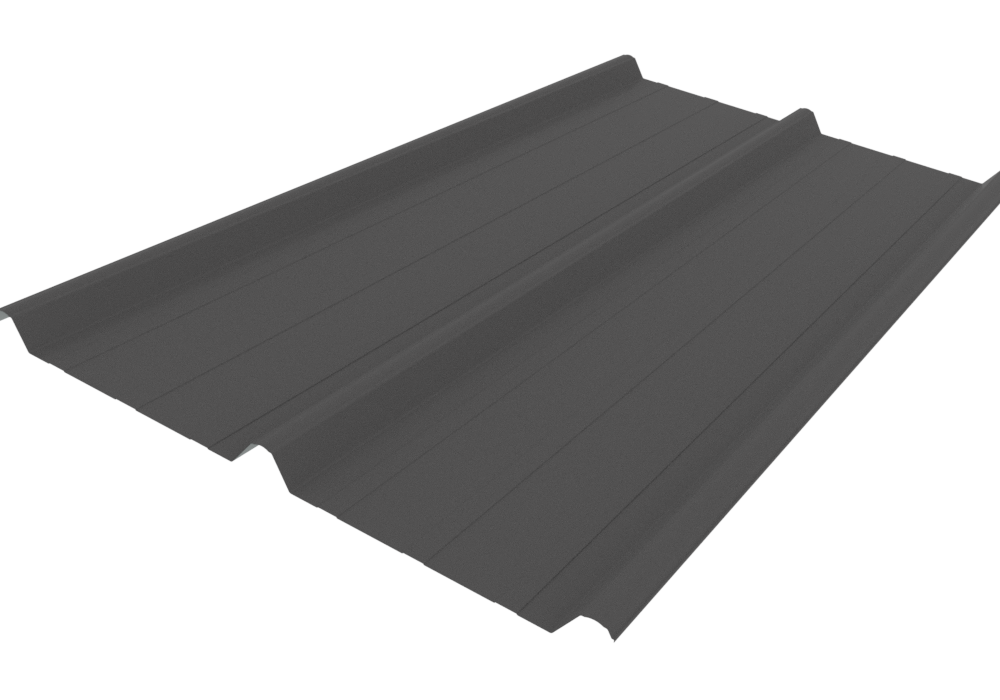

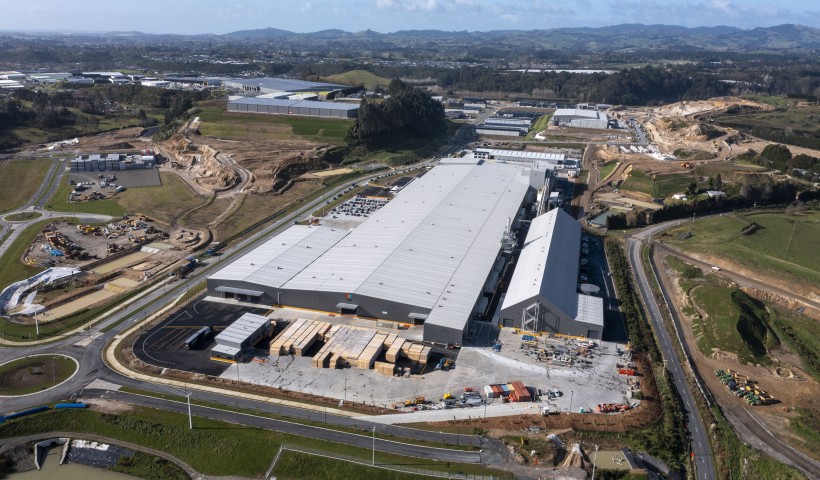
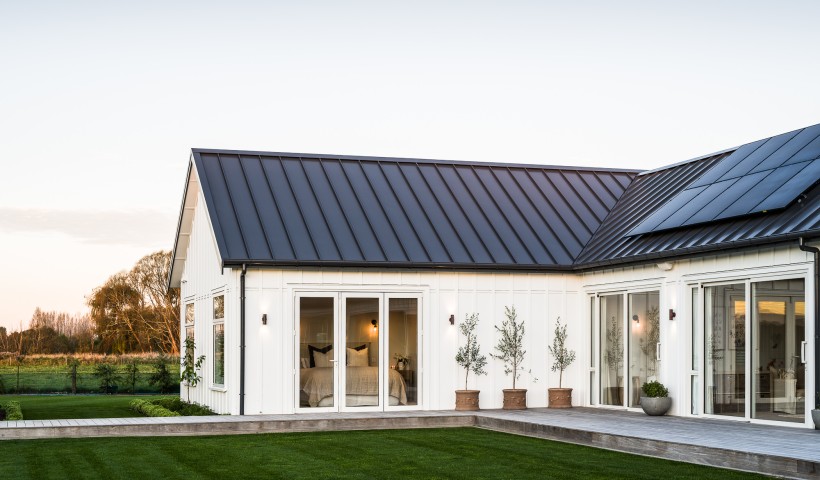
 Popular Products from Dimond Roofing
Popular Products from Dimond Roofing


 Most Popular
Most Popular


 Popular Blog Posts
Popular Blog Posts
