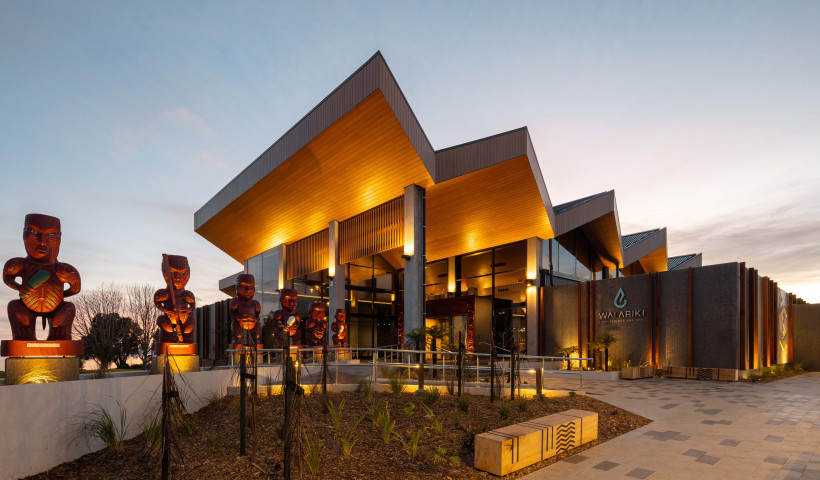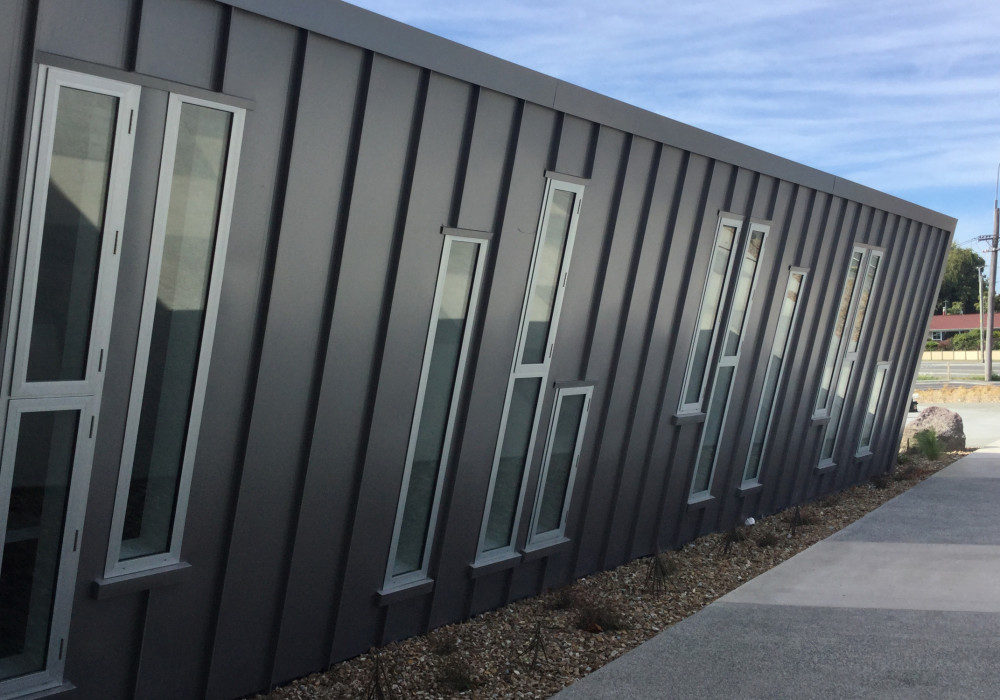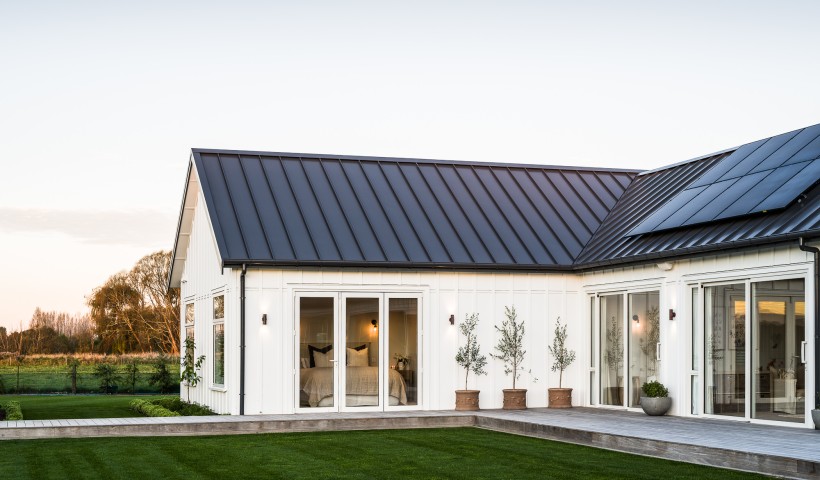
Fronting onto Halswell Road, the Halswell Centre complex has created a hub for the rapidly-growing Halswell community. The complex has been built on the existing Halswell Aquatic Centre site and adjacent land, and includes a 3,050m² library and community facility featuring a customer service centre, multipurpose spaces and a pool office and changing room areas. To roof and clad this masterpiece, Dimond Roofing’s Heritage Tray machine was placed on top of a purpose built scaffolding tower — playing a pivotal role in the Christchurch rebuild.
The roof and walls play a major role in the complex build in terms of the aesthetics and rainwater management, but also provided a huge challenge to the manufacturer, Dimond Roofing and roofing installer, Premier Roofing. Along with some very elaborate flashing details on the roof and walls that deliver both hidden gutters and completely concealed fixings, the longest sheet lengths are 26 metres.
Many sections of the complex feature skillion roofs. Careful consideration was given by the architects to ensure sufficient air movement between the underside of the roof substrate and top of the insulation. As with any skillion roof, adequate ventilation in the roof cavity is critical to avoiding excessive internal moisture.
After several site meets and discussions around transport, the decision was made to design a specific scaffold tower and run the roofing on site, directly onto the roof. The tower and machine were regularly shifted as installation moved to different areas of the roof.
The roof and cladding on this job is a major visual aspect; it is a series of roof planes layered one after the other, each plane is set on a slightly different angle. Parts of the roof seamlessly turn into wall cladding and rainwater flows to ground level gutters.
The Facts:
- 12,000 meters of heritage tray
- Longest sheet length was 28m
- Roof pitch 3 degrees
- Water flows of the roofs and down the wall into rain gardens
- The barge flashings conceal a hidden gutter detail which carries water from the tapered sheets
- The roof planes slope both vertically and horizontally













 Case Studies
Case Studies


















 Popular Products from Dimond Roofing
Popular Products from Dimond Roofing


 Most Popular
Most Popular

 Popular Blog Posts
Popular Blog Posts