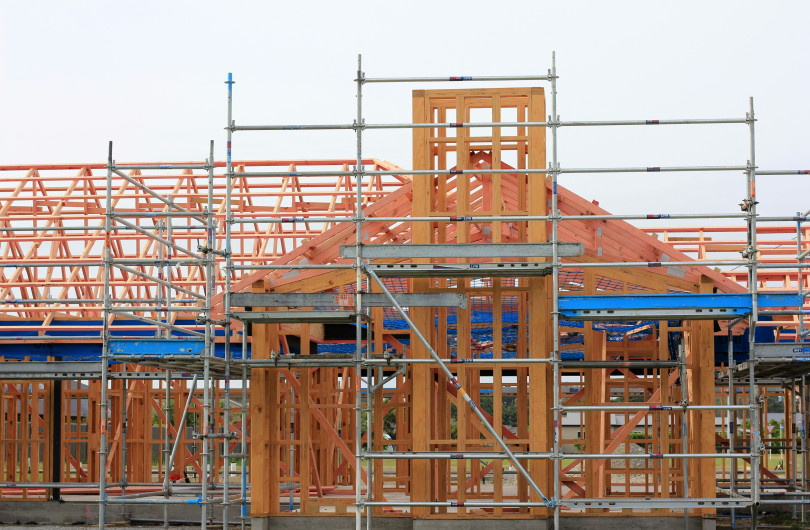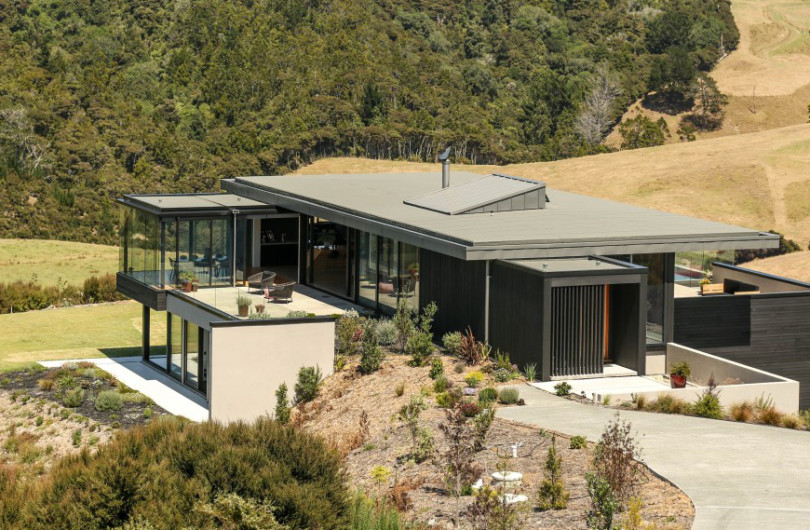We were recently invited to provide product specification details to a group of architects working on a high-density residential apartment project. The design team were keen to get the detail right in their design of service penetrations through fire rated walls and floors. The expectation was that having downloaded the product list from MasterSpec, we would be able to confirm their choice of product was, in fact, fit for purpose in their specific application.
The specification and dimensions of the services were established as were the locations of the penetrations, so all that was required was for us to provide installation methodology details.
Coordination of trades installing services
As we worked through the range of services that were to penetrate the various substrates and their specific fire resistance ratings (FRR), it became glaringly evident that in order to comply with AS4072.1 regarding clearance/spacing between individual service penetration apertures, we were facing a significant risk of getting something wrong.
Holes for specific services need to be a specific size for the fire seal installation to be compliant. When the wrong service is allowed to be installed in the wrong hole, the cost of re-works and rectifications would be significant. The potential risk of the trades repeating this at each penetration, on each level of the development could not be underestimated.
The coordination of trades installing services through fire separations is difficult enough without the additional aspect of having to deal with their sequencing.
Sequencing of service penetration inspections
It became very clear that certain fire penetration seals had to be monitored and inspected (signed off by the local BCA – Building Inspector) before the next service could be installed due to the inaccessibility after the installation of other services.
This aspect of getting fire penetration seals signed off at the appropriate stage of the project came as a total surprise to the mechanical services consultants.
Some fire seals need to be revisited more than once to allow for materials to cure/set so an understanding of the installation methodology of the passive fire product/system becomes critical.
Project managers often overlook critical timing windows for compliance inspections, increasing the risk of not getting code compliance sign-off.
Submit Fire Stopping Details at Building Consent Stage
The attitude of the design team was that they wanted to find a solution to this multi-faceted challenge and were prepared to be innovative in their approach.
The concept of a single point of entry fire seal that could cater for multiple services was introduced to the discussion.
BRANZ Fire Assessment Report No 4795 provides for any number and any combination of the tested services to be installed in any of the Boss FyreBox range of products.
The variety of approved substrates (Korok, shaft walls, plasterboard etc) allowed for the multi-services box to be installed throughout the project.
Installation methodology and product specifications are easy to detail in the building plans and for the construction teams to follow.
Co-ordination of the trades and the sequencing of installations (and consent inspections) was made easy to monitor and control.
Evidence of compliance of this solution with the NZBC is concise and easy for the BCA to approve.
Having spent four hours discovering the issues and difficulties of trying to provide individual service penetration design detail, the following two hours spent going over the specification details and FyreBox installation methodology was extremely rewarding for the design team and for myself.
This collaborative approach to resolving long-standing sources of frustration can only be achieved by beginning with the end in mind. Simplification of the CCC or B-WOF sign-off process, as the case may be, is the approach we at Potters adopt to protect the integrity of firewall penetration system maintenance.
To find out more about the Potters Architectural Specification Support Service contact Malcolm on [email protected] or on 0272554186.




























 Most Popular
Most Popular Popular Products
Popular Products



