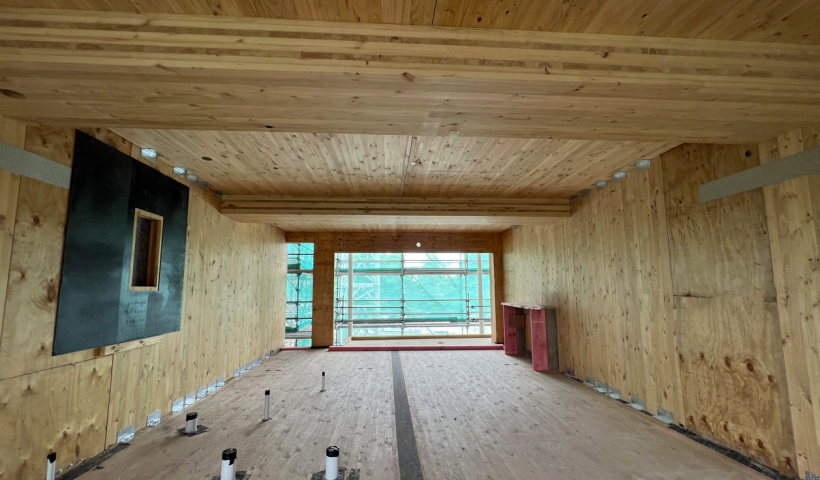 NEW
NEW
The XLAM Band Beam System utilises XLAM CLT Panels which are made with layers of finger jointed Radiata Pine lamellas arranged at right angles or parallel to one another, laminated together with a moisture cured polyurethane glue applied to the face under pressure. The 90-degree cross lamination of alternate layers provides dimensional stability, strength, and rigidity. The XLAM Band Beam System is used as a structural support for floors and roofs as an alternative to traditional beams, this allows improved flexibility in the placement of services and potential saving on project floor to floor heights.
XLAM Band Beams can be used in most AS/NZS 4364:2010 Service Class 1 and 2 environments for structural applications subject to project specific design requirements. The XLAM Band Beam System needs to be installed as part of a complete envelope or roof design with adequate protection from the elements and consideration of long-term moisture control. Where XLAM Band Beam Systems may be at increased risk of exposure to moisture such as balconies, soffits and wet areas, the use of lamellas treated with Hyne T3 Clear Plus treatment is provided. The XLAM Band Beam System is an easy element to install when using CLT for a project and installation is a per the XLAM Site Guide.
This is a bespoke product, made to order based on detailed drawings which have been developed through extensive consultation with the customer. To maximise efficiency, the billet size should be reviewed in the design phase.
To integrate these beams into your floor system, it must be designed by an appropriately qualified structural engineer. XLAM can provide some guidance to design from initial project scoping/reviewing, and the suitability of XLAM Band Beams and other mass timber elements such as Glulam for the project. Early engagement is critical for the complete project design and documentation of the mass timber structure to ensure design efficiency is maximised.
View the Band Beam System information sheet for layup options
Key technical specs:
- Width: 600mm – 1700mm
- Length: 6m – 15.7m
- Thickness: 240mm - 350mm
- Layup Options: 7 layers & 8 layers
- Wood Species: Radiata Pine
- Moisture Content: (MC) 12% ± 3%
- Density Mean: 500 kg/m³
- Bonding Adhesive: Henkel Purbond Loctite HBS Polyurethane - formaldehyde free
Photo 1&2 are Highbury Triangle, Avondale development by Kainga Ora.
Bandbeam 1,2,3 are Maryborough Fire Station Qld, Australia.













 Case Studies
Case Studies








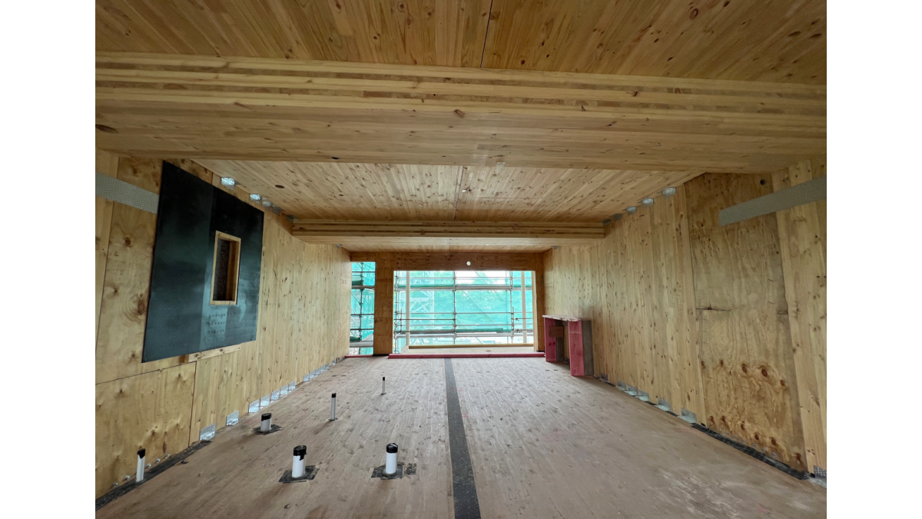
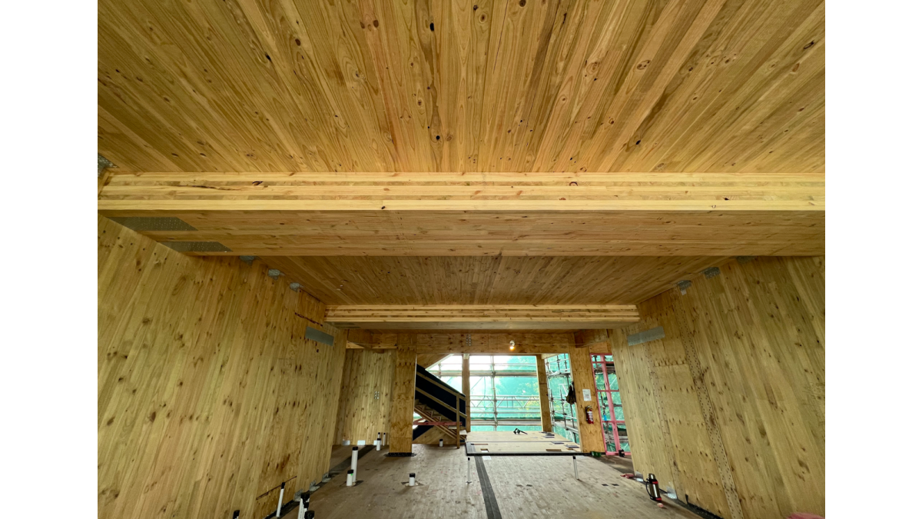
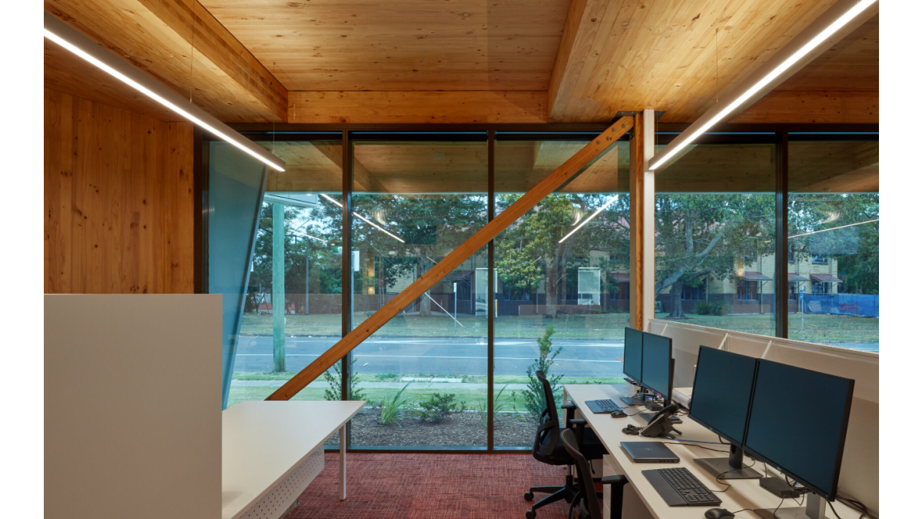
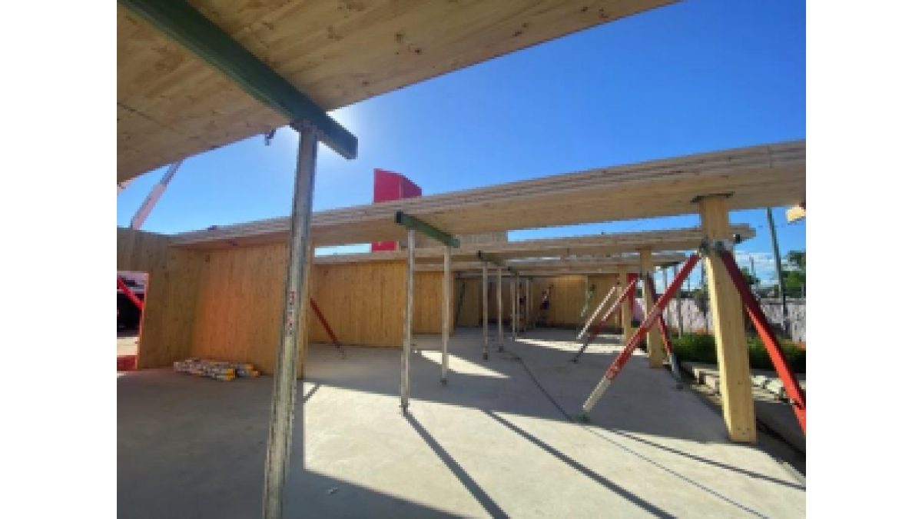
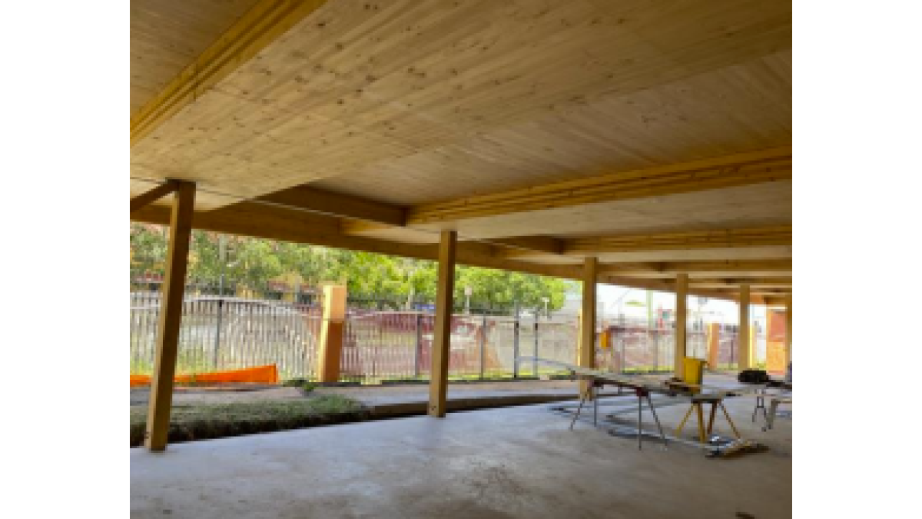


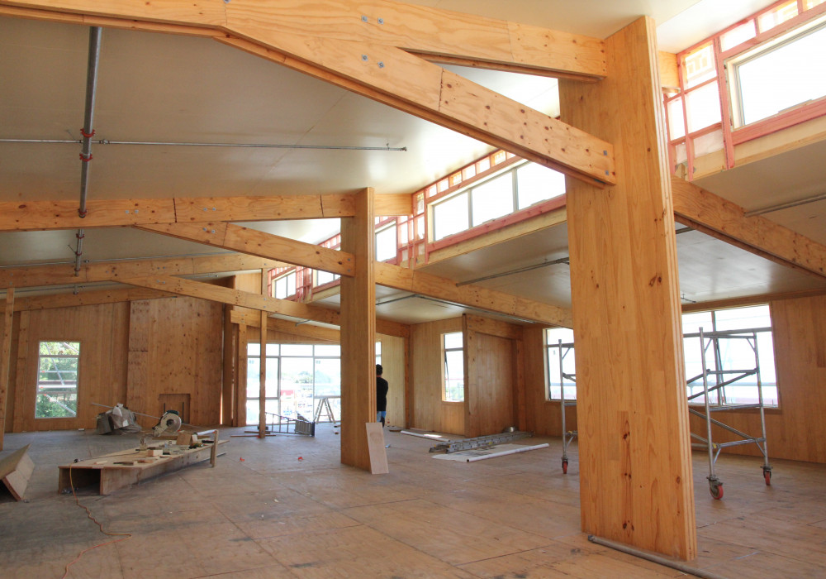
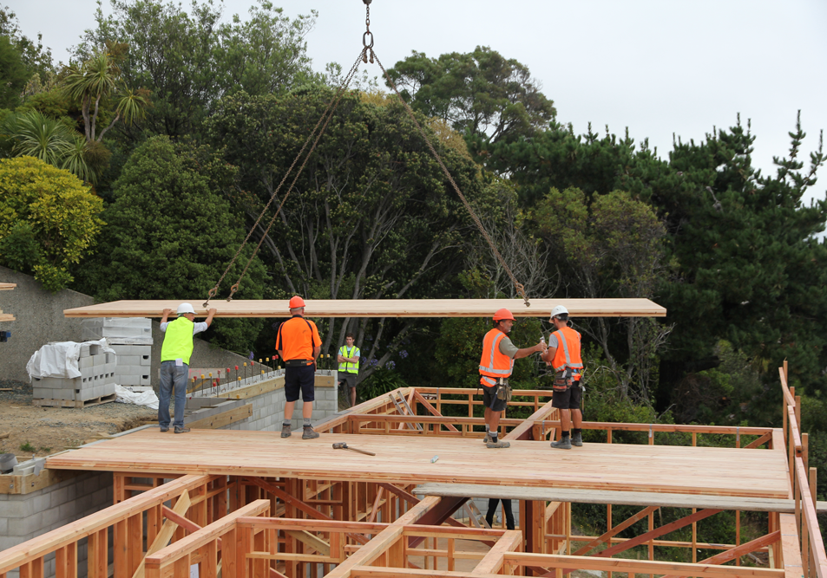

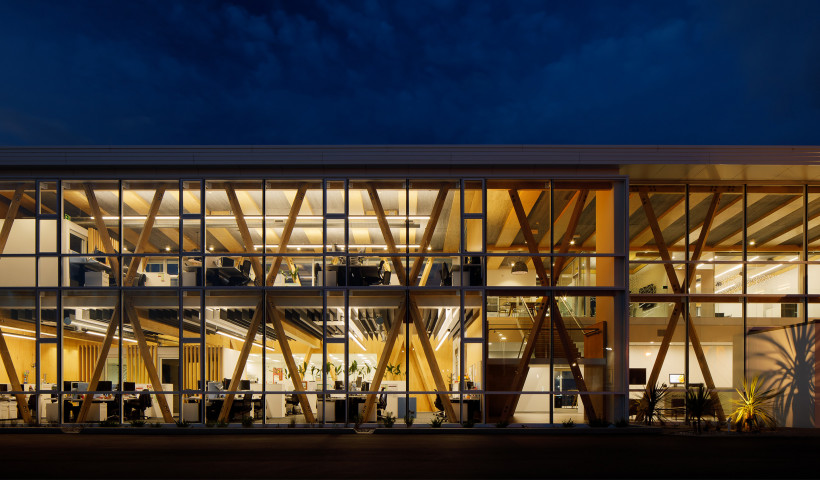

 Popular Products from XLam Cross Laminated Timber Panels
Popular Products from XLam Cross Laminated Timber Panels

 Most Popular
Most Popular


 Popular Blog Posts
Popular Blog Posts