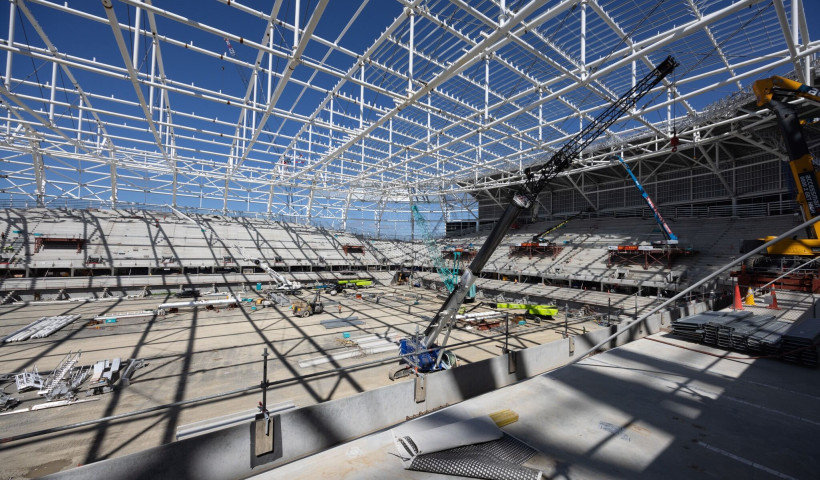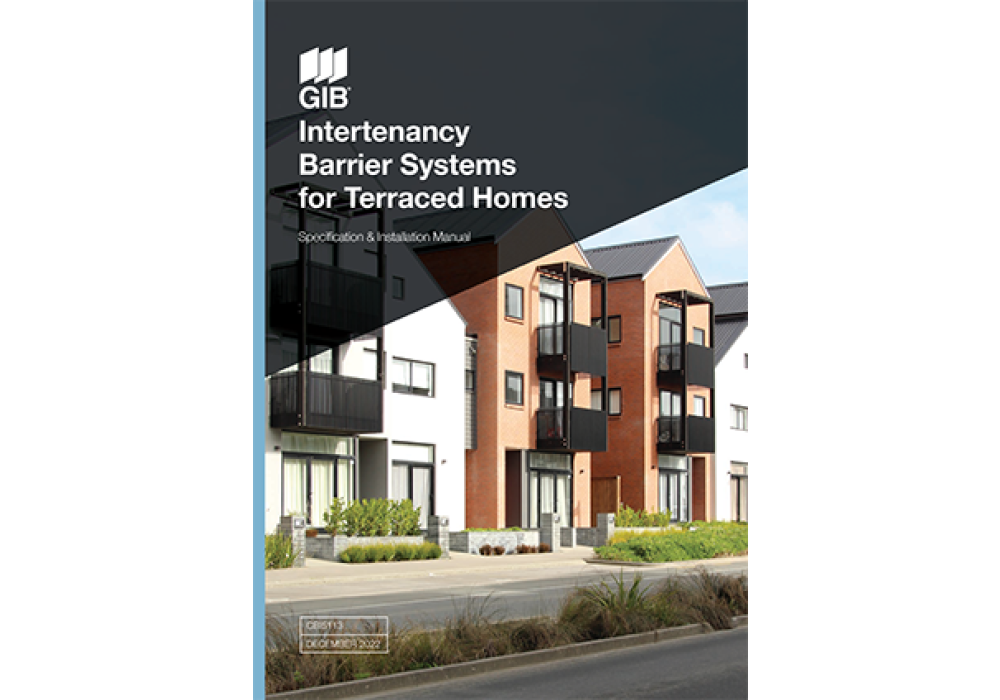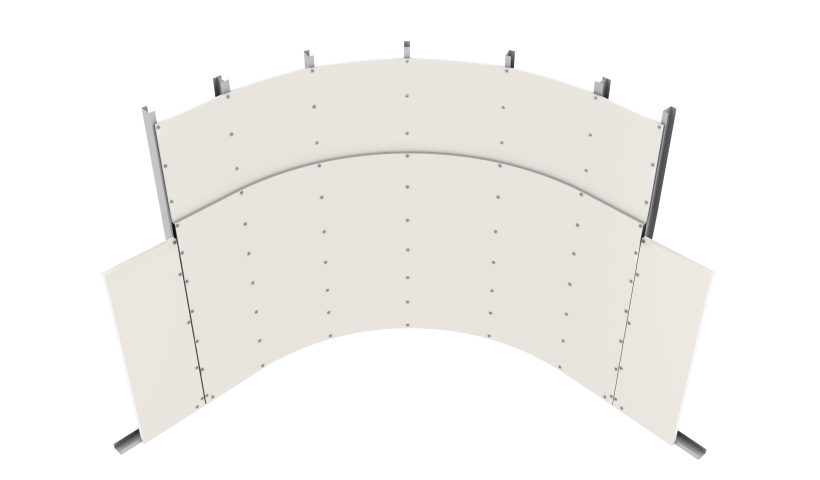
The last few years have seen a rise in multi-unit residential design and construction, and with that, increasing popularity of intertenancy (IT) barrier systems to achieve superior noise attenuation and fire resistance between dwellings.
How an IT barrier system works
Central IT barrier systems come in many forms, such as aerated concrete, concrete tilt-slab, and plasterboard systems. The main advantage is that the Sound Transmission Class (STC) and Fire Resistance Rating (FRR) is substantially achieved by a heavy central barrier between frames, leaving the unit linings conventional.
Depending on the central barrier type, several internal lining service penetrations can often be permitted, without the need for complex fire-stopping or acoustic treatment.
Fixings that fail in a fire, such as aluminium clips, connect the central barrier to the frames either side. In the case of a fire in one unit, the clips on the affected side fail, allowing that unit to detach, whilst the protective central IT barrier remains connected to the adjacent unit.
Central barrier and conventional double frame systems
In contrast, a more traditional double frame IT wall system requires heavier and/or multiple internal apartment linings to create the mass required to meet STC and FRR performances. These linings protect the framing behind, and to maintain their integrity tested and verified service penetration seals must be installed.
Horses for courses
It must be remembered that central IT barrier systems have been developed to provide vertical separation between units and are ideally suited for terrace home applications. Difficulties can arise when IT barrier systems are specified in multi-level apartment construction where horizontal separation is also a requirement.
In framed multi-unit and multi-level construction, the load-bearing members of lower apartments must remain intact during a fire to avoid fire spread and progressive collapse. This means that the lower load-bearing frames require heavier protective linings and that any service penetrations must be fire-sealed. In this case, central IT barrier systems with conventional apartment linings do not work, and it would be more cost-effective to revert to a traditional IT wall configuration, such as a double frame system.
Figure 1 in the gallery above illustrates how a traditional double frame system is used in multi-level apartment construction. If designers were to substitute a central IT barrier system, then lower loadbearing frames must also remain fully protected with heavier linings. In addition to fire protection, the lower apartment linings assist with achieving required noise attenuation and minimise potential noise ‘flanking’ via the structure. The need for lower frame protection largely negates the benefits of a central IT barrier system.
Figure 2 above gives an example where IT barrier systems can be successfully used in multi-level apartment construction. In this case, a separate structure supports the higher floors and the apartment IT walls are non-loadbearing elements providing vertical fire and noise separation.
Final words
Carefully consider what IT system best suits your needs. Central IT barrier systems are ideal for terrace home applications, whilst traditional double frame systems might be the better option in multi-level apartment construction depending on the structural system selected.
Sources for further information include:













 Case Studies
Case Studies

















 Popular Products from GIB
Popular Products from GIB


 Most Popular
Most Popular


 Popular Blog Posts
Popular Blog Posts