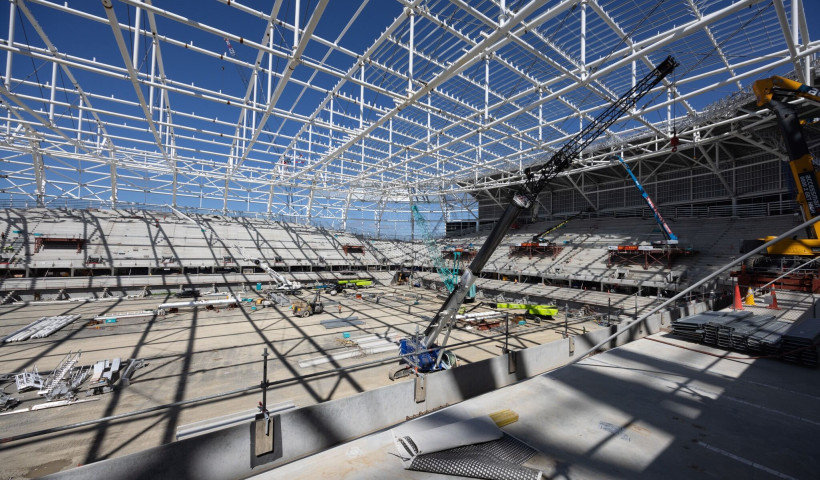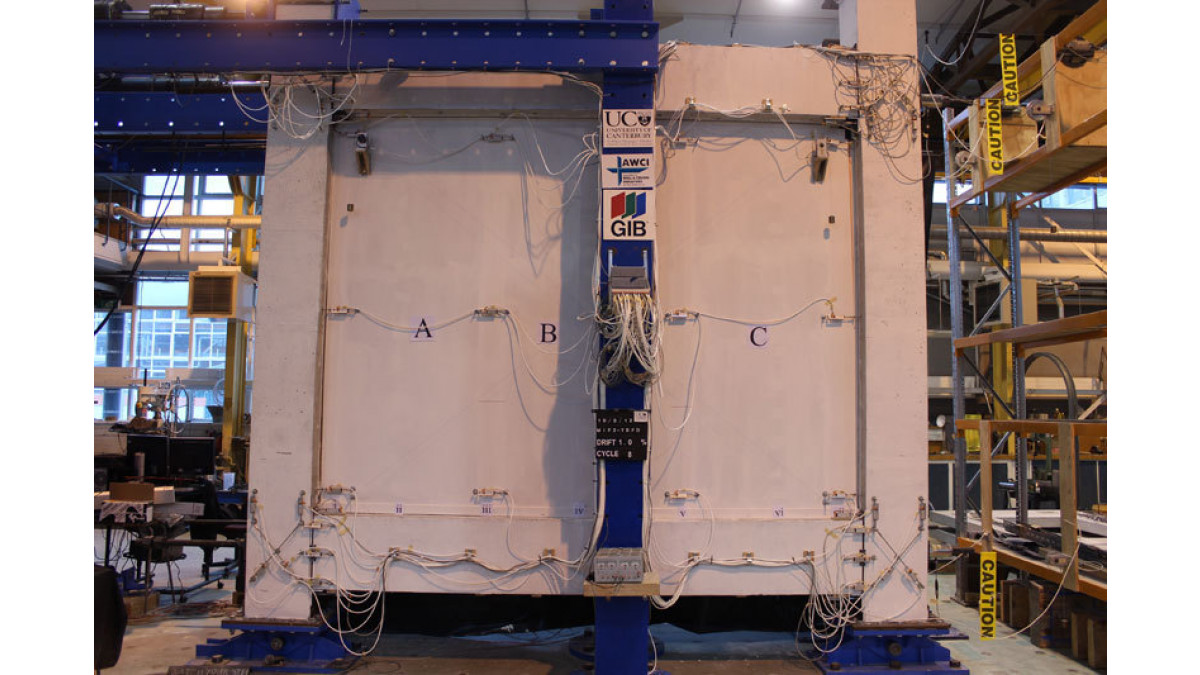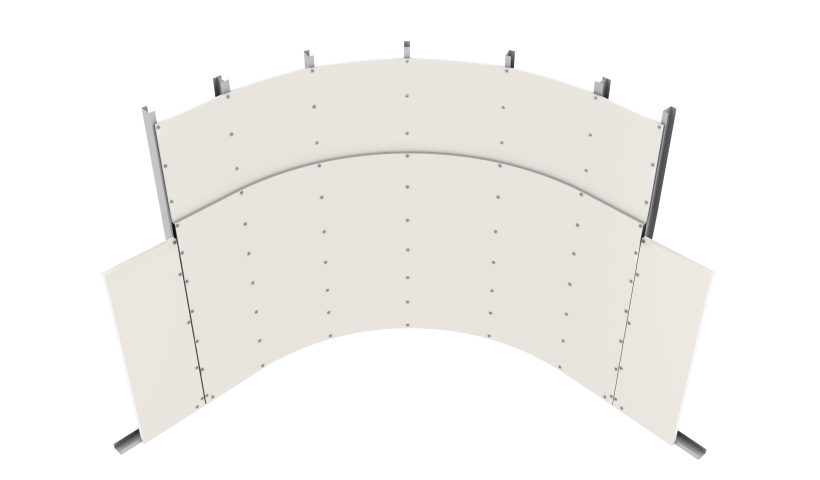
Following the Canterbury earthquakes, many commercial buildings have suffered significant damage. As widely reported, most high-rise buildings in the Christchurch CBD have been or are being deconstructed. The many low-to-medium rise buildings that have survived have often suffered significant damage to non-structural elements such as internal partitions and ceilings.
Damage to these elements has generally been more costly than damage to the structure itself. Damage to non-structural elements also causes significant business disruption, either directly or during the repair process.
Non-structural ceilings and partitions are commonly lined with gypsum plasterboard and the owner’s preference, often guided by the architect, is more often than not for a flush monolithic finish. Expansive wall and ceiling areas are flush-finished and corners at wall and wall-to-ceiling intersections are square stopped. Non-structural elements are tightly fitted into the main structure.
Once taped and stopped, gypsum plasterboard-lined walls and ceilings are very stiff. When locked into the main structure these elements do not have the ability to follow expected structural movement and ‘inter-storey drifts’ that occur during serviceability and design-level earthquakes. As a result non-structural elements can suffer significant damage. This has been evident in Christchurch and even after re-fixing, plaster-stopping and painting, damage has repeated following further aftershocks.
Testing at Canterbury University has shown that "low damage" can be achieved by simply incorporating regular relief joints. Negative details at wall junctions and intersections with the main structure, and breaking up expansive areas with regular control joints, will provide freedom for the non-structural elements to accommodate movements of the main structure.
Comments from the researchers include:
“The details work astonishingly well. Partitions stay flawless till 2.0% drift.”“Even at triple the current serviceability requirements, damage was minimal or in serviceable condition."“Gaps can be arranged by simple calculation with a very high precision.”“Gaps can easily be made aesthetically pleasing or hidden with trim finishes.”“This cannot be achieved with existing monolithic finish practices.”
Recommended details are as simple as they are effective, but a shift in owner and architectural expectation is required to make them work. The challenge to the architectural profession is to incorporate and "celebrate" these expressed details if we are to have "low" or "no damage" solutions for non-structural elements in seismic zones.
For further information contact the GIB Technical Helpline. A detailed information bulletin is being prepared and will be available shortly.













 Case Studies
Case Studies














 Popular Products from GIB
Popular Products from GIB


 Most Popular
Most Popular


 Popular Blog Posts
Popular Blog Posts