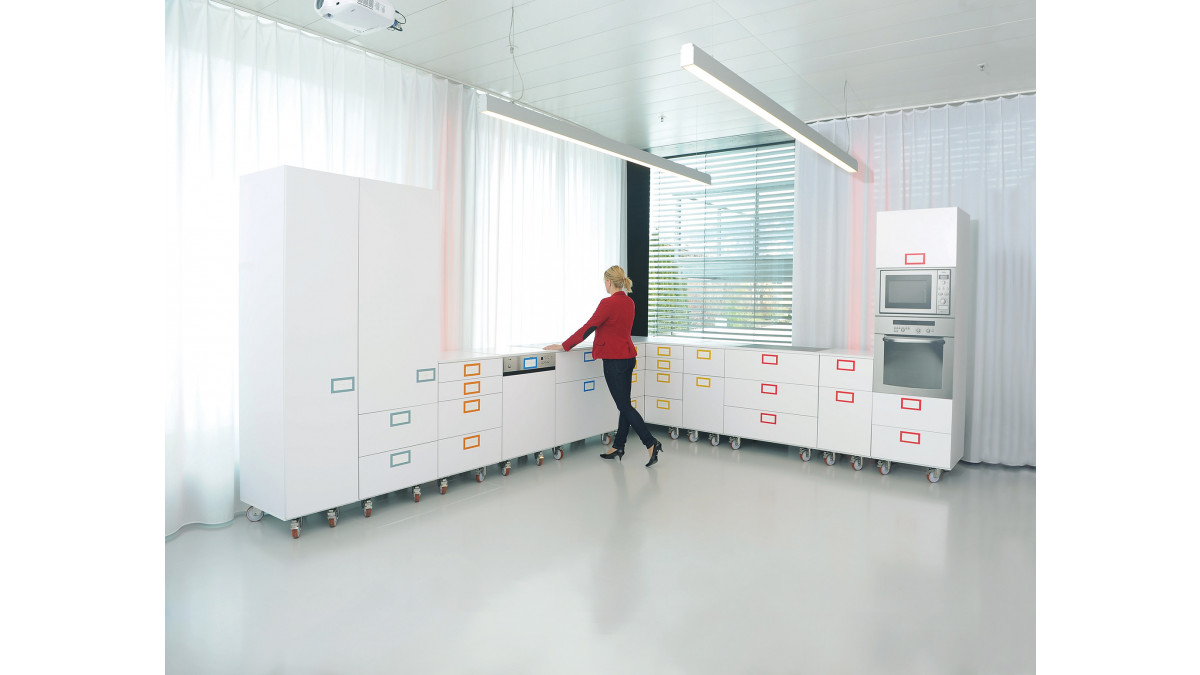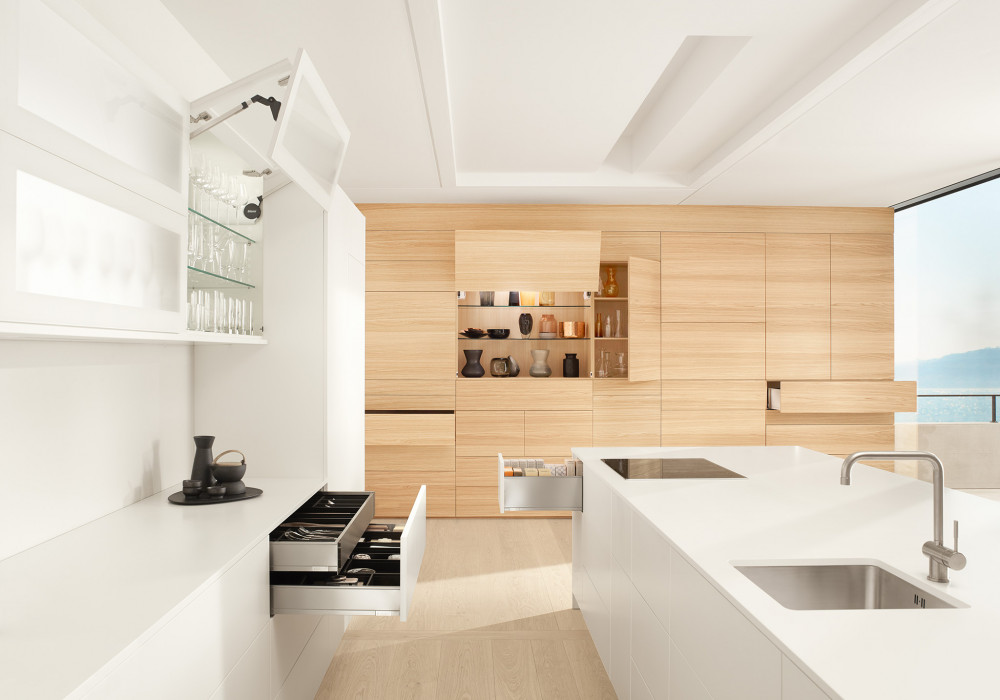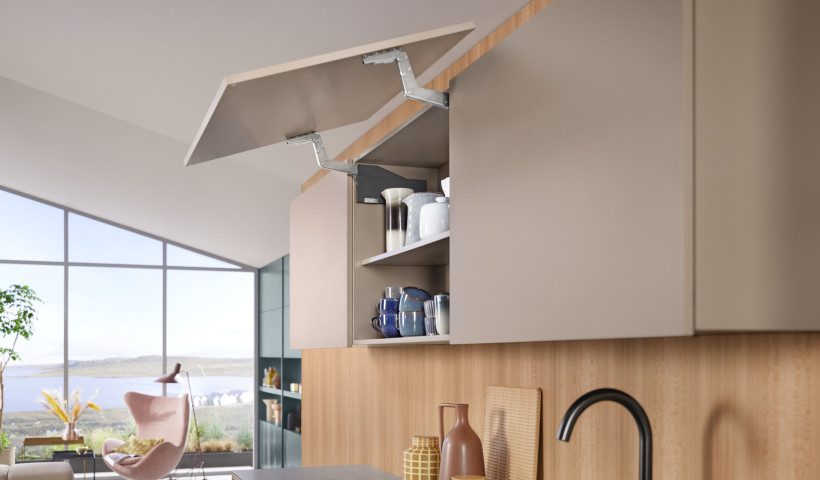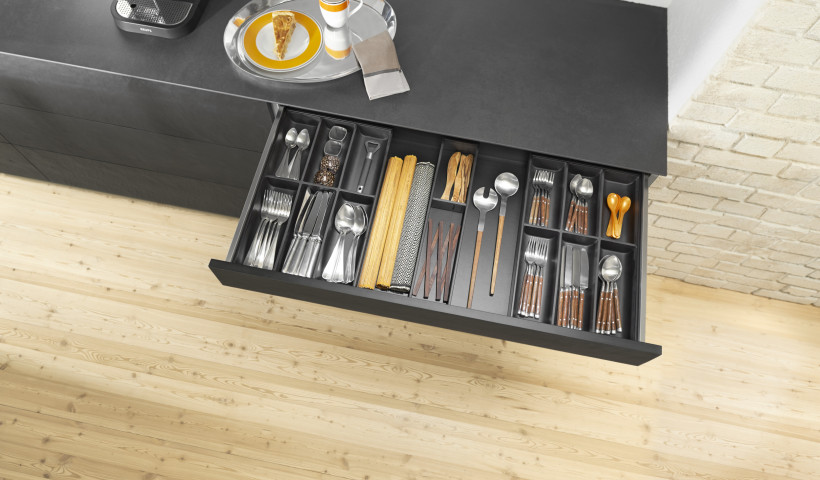
Architects and kitchen designers often craft plans that optimise the space available, only to find that their clients struggle to understand how the kitchen would work in real life. This can lead to multiple iterations, cost over-runs and delays.
The solution is to translate a 2D blueprint into something the customer can walk around. This is easily accomplished with Blum’s Kitchen Test Drive.
This unique facility is available free of charge at the Blum showroom in Auckland’s Rosebank Road. Blum will set up a 1:1 model kitchen based on the kitchen plans, with life-size cabinetry wheeled into position. The client can walk around the layout, open the drawers, check how cupboards work, and simulate his or her actual usage. Blum staff are on hand to answer any hardware questions.
More often than not, the client’s response to a Kitchen Test Drive is along the lines of, “Oh, now I get it!”
For instance, if there’s been debate about the location of the fridge, the number of drawers or the layout of the pantry, a walk-through at 1:1 scale often clarifies the reason for the designer’s choices. This can minimise changes to the original plan and ensure the project moves smoothly to completion.
To find out more, view the Kitchen Test Drive video.













 Case Studies
Case Studies

















 Popular Products from Blum
Popular Products from Blum


 Most Popular
Most Popular


 Popular Blog Posts
Popular Blog Posts