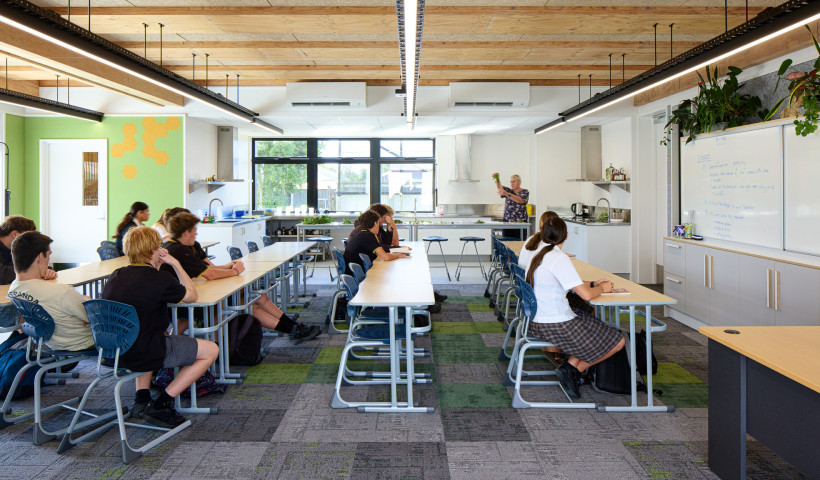
"The concept of 'flow' provided us with a design strategy to incorporate Auckland’s local context into the spatial design," says Jasmax project lead Valentina Machina, referencing the flow of water around the coast and islands, the flow of ferries and yachts, and historic lava flows from the 50-odd volcanoes in the region. And, most importantly, it led to a space that allows effective and efficient work flows specific to the needs of staff at DLA Piper.
The floor plate allows easy access to senior staff in order to mentor upcoming talent and encourage teamwork. Special attention to acoustics supports the cultural change from cellular office to open plan, making rubber flooring an integral part of the design, both visually and practically. Its excellent sound-deadening properties and comfort underfoot promote the flow of movement between spaces, while contributing a visual continuity that ties areas together.
"As with all materials used in this project, we wanted a flooring product for the back of house that is environmentally friendly, fit for purpose and with aesthetic qualities that align with the overarching design philosophy," says Machina. "The rubber flooring from Advance Flooring fitted those criteria perfectly."
Neoflex is made of polymerically bound recycled and synthetic rubbers. It is a bright, compelling flooring solution suited for high-traffic areas due to its durability and natural anti-slip properties. With robust environmental credentials (no PVC, formaldehyde or halogen), the Neoflex 700 series provides excellent acoustics, and is available in over 120 colourways to complement any design scheme.
CREDITS
Project: DLA Piper, Commercial Bay
Architect: Jasmax
Product: Neoflex 700 series
Photographer: Mark Scowen
Writer: Folio













 Case Studies
Case Studies








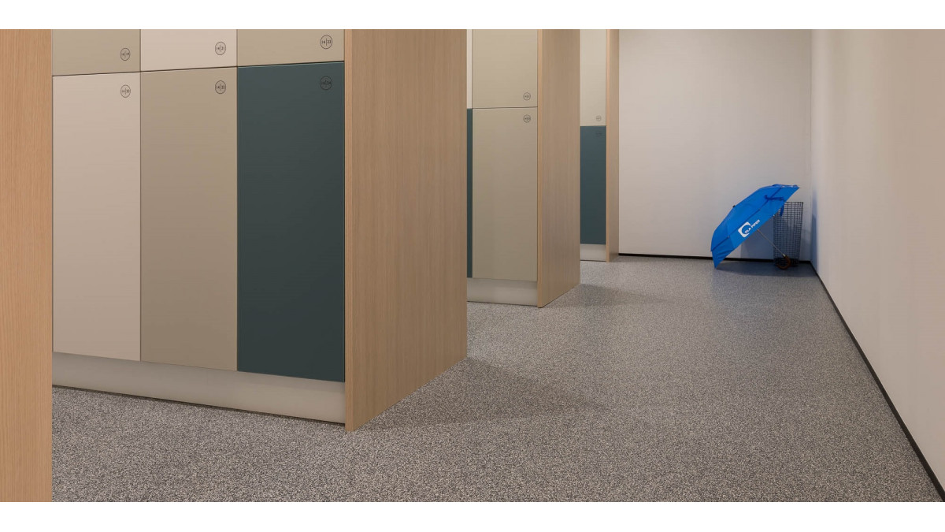
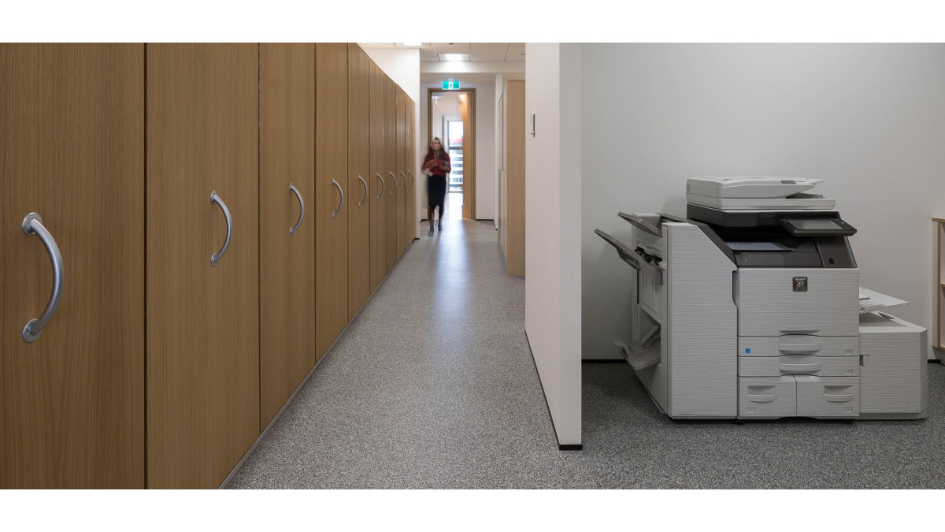
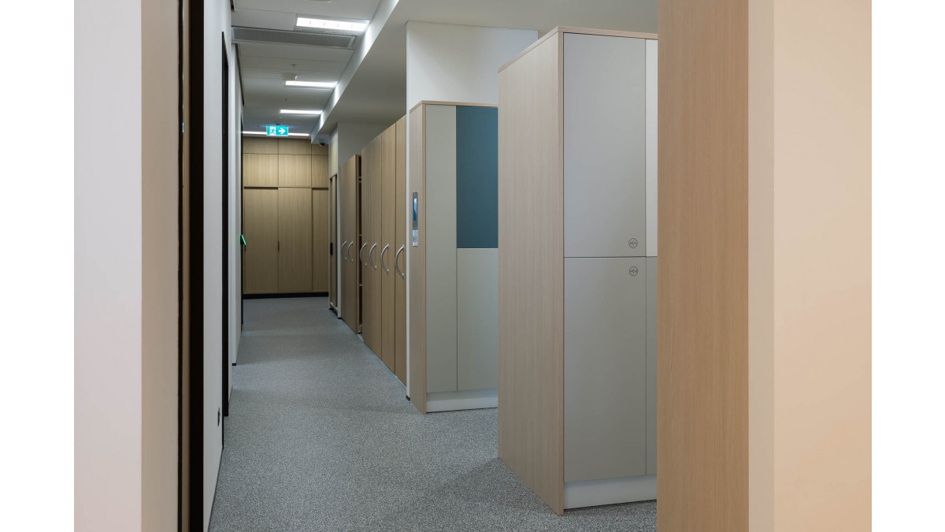
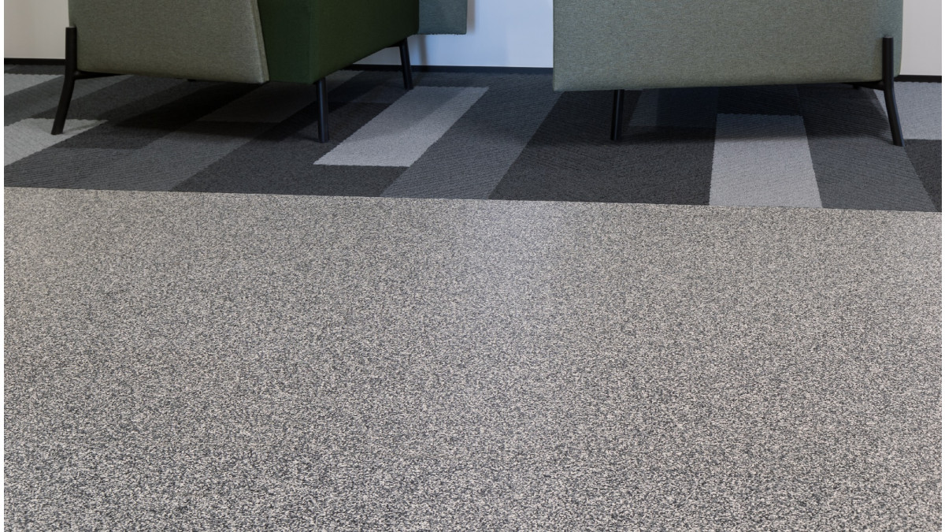
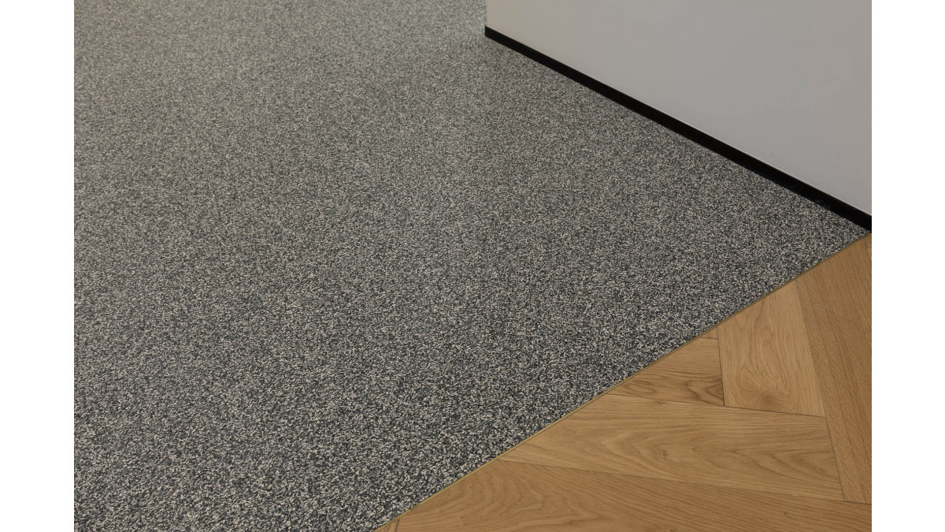
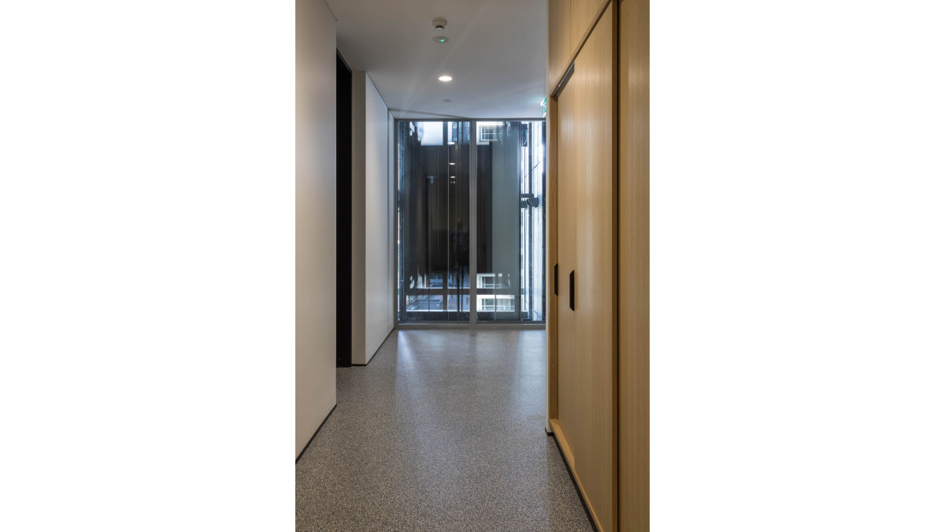
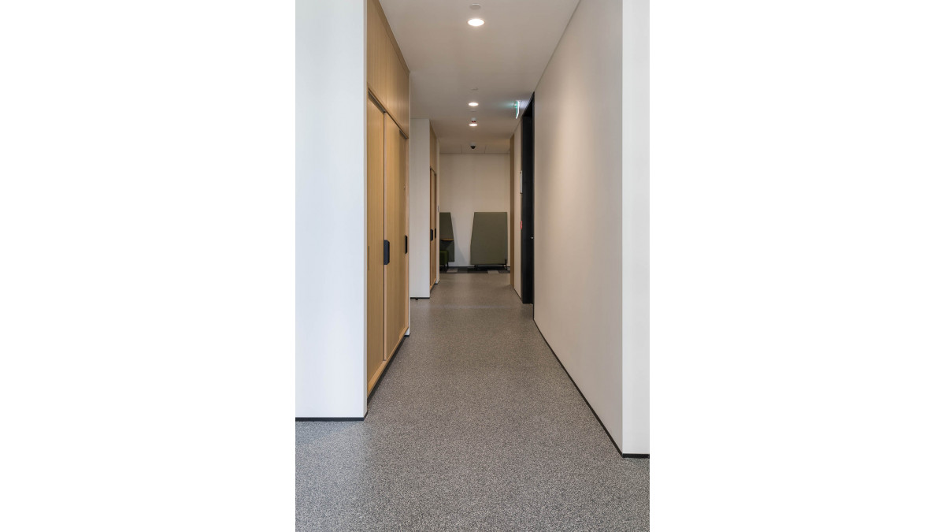


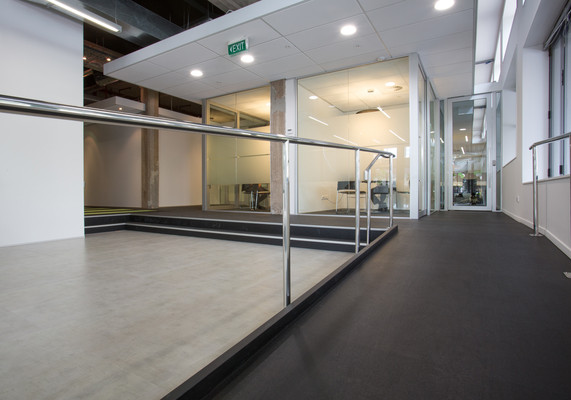



 Popular Products from Advance
Popular Products from Advance


 Most Popular
Most Popular


 Popular Blog Posts
Popular Blog Posts