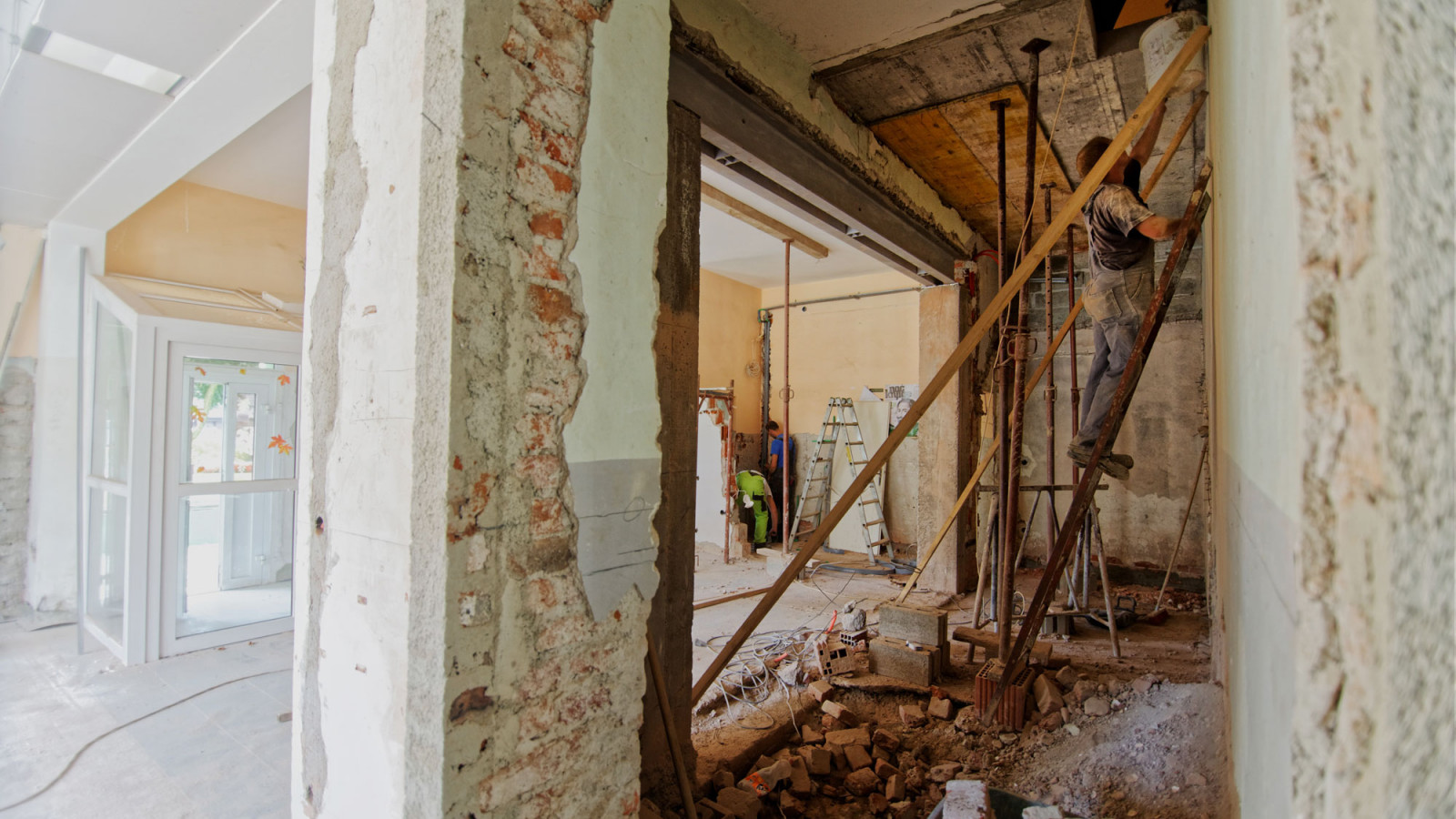The New Zealand Building Code clause H1 (NZBC) addresses the need for the external construction of a house to have a minimum level of thermal insulation, but has no similar requirements for the internal partitions and floors. I have no problem with this as the NZBC is not a specification to maximise the thermal performance of the building — it is just to ensure there are baselines for each of the three climate zones which the country is divided into. By its very nature and purpose, it is an easy to use broad-brush tool.
The Code, and NZ Standard NZS 4218, defines a Thermal Envelope to enclose the habitable portions of the house which includes the floor, external walls and the roof. The roof can be an insulated ceiling so that the unheated roof space is treated as an exterior volume. Because it is usually unheated, an attached garage is often also excluded so that the wall between it and the house needs to be designed as an 'exterior' wall. Although NZBC is primarily concerned with reducing the heat losses from the house, the need for summer cooling was also considered when the requirements were developed.
For walls and floor/ceilings within the Thermal Envelope, the NZBC has no requirement for thermal performance and yet the design and construction of these elements of the building, along with the arrangement of rooms, can have a major effect on the comfort of the occupants. Often any deficiencies are corrected by mechanical means (heating/cooling and air transfer equipment), but by applying thought to the planning and materials at the preliminary design stage there can be less need for these.
Most home purchasers and designers recognise the value of passive solar design when considering the site, orientation, exterior walls/roof/floor construction, and window size and location, but give less attention to the thermal aspects and influences of the planning and interior constructions. For a start, a single floor house will behave differently to a multi-level one, and an open-plan layout is quite different to a more compartmentalised arrangement. The basic principles of heat transfer by convection are very influential.
The past fashion for multi-level living space, (such as in Wellington's hill suburbs), with the main seating area and open fire at the lowest level, were not at all comfortable as the winter heating immediate rose away from the occupants, although in summer this could be a blessing. In these situation most of the heating came from radiation. These days the primary heating sources usually use heated air and so are at the mercy of convection. A house designed with the bedrooms above the living floor will generally be more comfortable, and energy-efficient than a reverse arrangement. Equally, if an entry foyer is on a level lower than the main entertaining floor, the departing dinner guests will be shivering before they can reach their coats.
With a single level home convection is less important than heating/cooling transfer by conduction. An uninsulated wall between bedrooms and a south aspect unheated hallway will have a benefit, whereas any acoustic control between, say, a living room and a bedroom will also reduce the heat transfer, making the bedroom colder than might be expected. There is a similar situation with acoustically insulated inter-storey floors. There may be portions of the building which need to be kept cooler, or the day time solar gains of some rooms would be better retained just in that room, so a thermally insulated partition (and ceiling) is necessary. These requirements need to be consciously considered at the briefing and preliminary design stages of the project — perhaps even beforehand at site-selection time.
Although the passive (and active) energy transfers, throughout the house and within the thermal envelope, need to be considered along with the many other requirements, in my opinion they should not dominate all the many other aspects of the building's design. It is my firm opinion that the 'liveability' of a home is more important than concentrating on maximising its thermal performance.
Over the years I have found that the objective analysis from my thermal simulation AccuRateNZ software has produced results of the effect of differing arrangements and constructions of internal partitions and floor openings quite different from what might be expected from an intuitive approach.




























 Most Popular
Most Popular Popular Products
Popular Products

