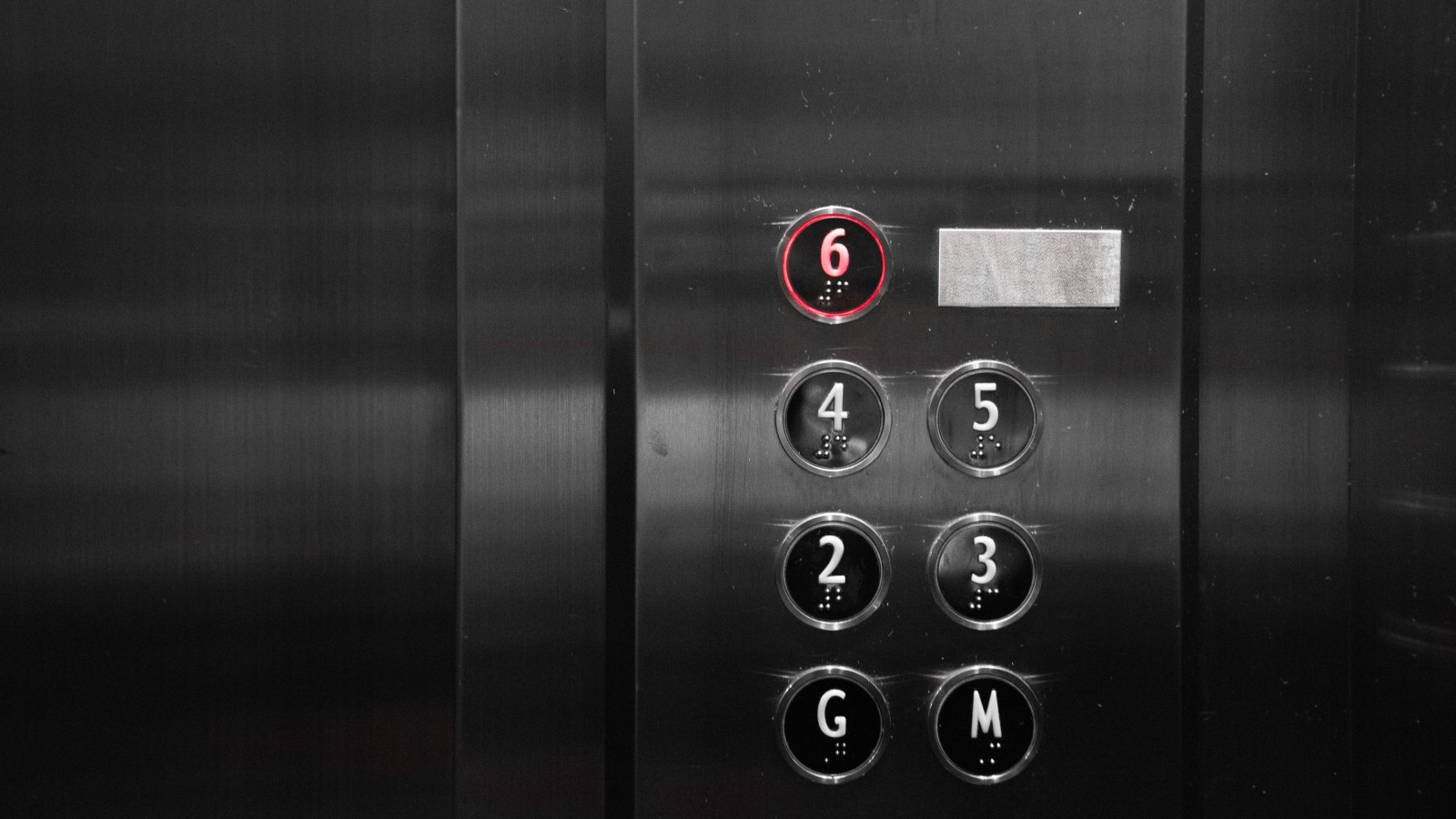We live in a largely low-rise country, but that is going to change rapidly in the future. As housing becomes more Medium Density, that means smaller floor plates and more floors stacked above another. Know what all that adds up to? That’s right — that means in the coming years we will be installing, specifying and using lifts more, for an elevated future. Why don’t you join me and get high?
There are some really important basic rules for lifts (also known as elevators), and that starts with the numbers. Stairs are great for your health and your heart but can get really tiring. If your building is open to the public (such as a library, or council offices), and you have more than one floor, then you’re probably going to need a lift. If you know that there will be people using the building who may have disabilities at climbing upstairs, then you will need to provide a lift. If you really do need level access, then even ramps are going to be tricky, so you will need a lift. If you have to walk up four floors or more to access the front door, then you need a lift. Unless you have a single house and can therefore get away with a single lift, in most multi-storey buildings you will need a lift — and you should aim for more than one lift. Having two or more lifts allows for a building to function better and to keep functioning when the lifts are being maintained — one at a time.
Lifts are miracles of modern engineering and these days are simpler than ever to install and run. The lifts are best arranged in a group, next to the escape stairs, and the key thing is to remember that there are no beams in the way! Align those structural holes exactly above one another, so that the lift can ascend vertically uninterrupted, within the lift shaft. Lifts are one of the safest methods of travel, way safer than travelling in a car or on a motorbike, with clever brakes that can clamp onto the guide rails and hold you safely even if the the power is cut. As architects and designers we seldom have a chance to look inside a lift shaft, as they are closed off early on the project and never opened up to our gaze again. But inside the lift shaft, all there is is a lot of air and guide rails, for the lift to go up and the counter-weights to come down.
Lift sizes can vary considerably too, with lift manufacturers always allowing a hefty margin of safety. I’ve yet to see a lift be able to reach its intended number of people — usually people will voluntarily wait for the next car, rather than continue to pack it out. The lift cars themselves can be made from almost any material, although light-weight and hard-wearing surfaces are preferred. The lift shafts themselves are required to be fire-resisting, where they pass through different fire compartments. At the top of the typical tall lift shaft sits the brains and brawn of the operation, the lift motor and lift controller. In days gone by there would have also been a whole separate overhead lift motor room as well, but these days the motor is often just a small box bolted to the inside of the lift shaft, that usually provides impeccable uninterrupted service.
There are other smaller types of lifts that can really help out in smaller, urban situations. The expense of the larger commercial lifts within a fire-rated lift shaft enclosure is not necessary if you are working within the same fire compartment ie like a tall house, or small scale medium density schemes. Clever planning can resolve these vertical circulation issues and lift companies who provide this system have just a moving platform for one or two persons rather than a whole lift car for eight or ten. They are considerably more affordable too, often being propelled from below with a hydraulic ram piston, running on a track mounted to just one wall. No overhead motor or cables are necessary. Doors and shaft can be a lot simpler without the fire-rating requirements, and may even include glass panes, allowing a lot more personal vision of a lift journey. You know that uncomfortable feeling that every single person experiences when you have to share a lift with a stranger? Your personal space infringed by the close proximity — and this is even worse in these Covid times. Such worries can melt away when you install a lift made just for you. Good times! Going Up!
Medium Quick-Fire Quiz — Be in to Win!
Enter the draw to win a gift hamper thanks to Powerglide Elevators by answering our simple questions! Entries close 5pm, Wednesday 5 April 2023. Entries open on Tuesday 28 March.




























 Most Popular
Most Popular Popular Products
Popular Products


