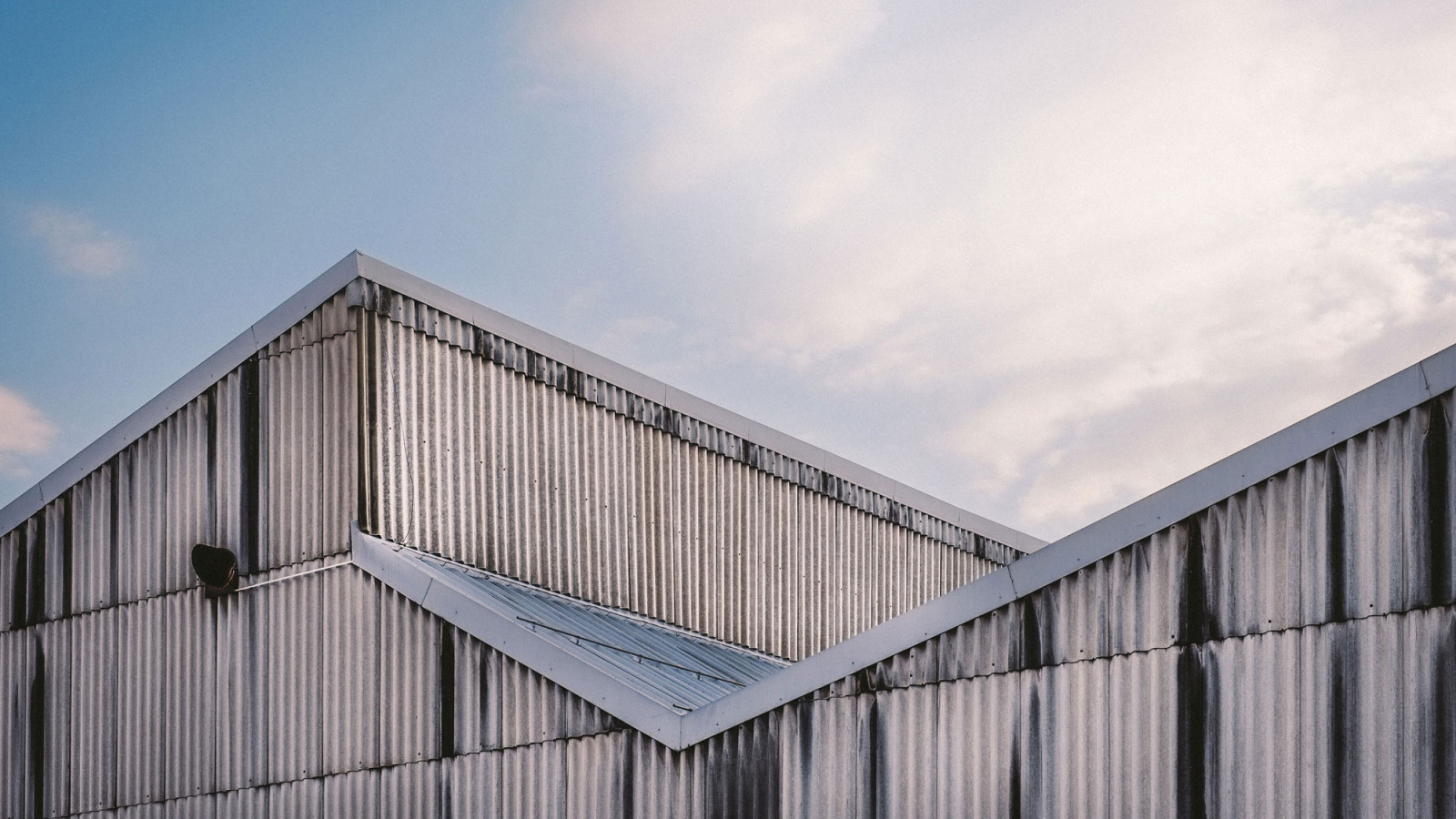A skillion roof is a pitch roof where the ceiling lining is parallel to the roof cladding. The space between the ceiling and the roof is minimal because normally it is the width of the timber rafters that creates the roof cavity.
Skillion roof constructions are common in New Zealand and there are some moisture-related issues associated with them: they are vulnerable to condensation and complicated to ventilate.
An important consideration when designing a skillion roof is the prevention of moisture in the roof, and maintaining an air gap of at least 25mm between the roof underlay and the insulation is a must. Specifiers have to consider the recovery of insulation products otherwise the air gap can be compromised.
How can designers achieve high R-values – better thermal performance – and be sure that the air gap is going to be maintained? How can designers be sure of the final thickness after loft?
Pink Batts Skillion Roof R3.2 and R3.6 are the ideal products for this scenario.
Pink Batts Skillion Roof range guarantees the maximum thickness: R 3.2 will reach a max of 115mm and is designed to be used with 140mm rafters, while R 3.6 will reach a max of 165mm and is designed to be used with 190mm rafters.
Both products are BRANZ-appraised and have a lifetime warranty.



























 Most Popular
Most Popular Popular Products
Popular Products


