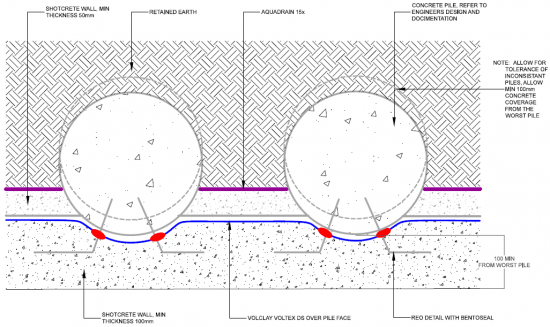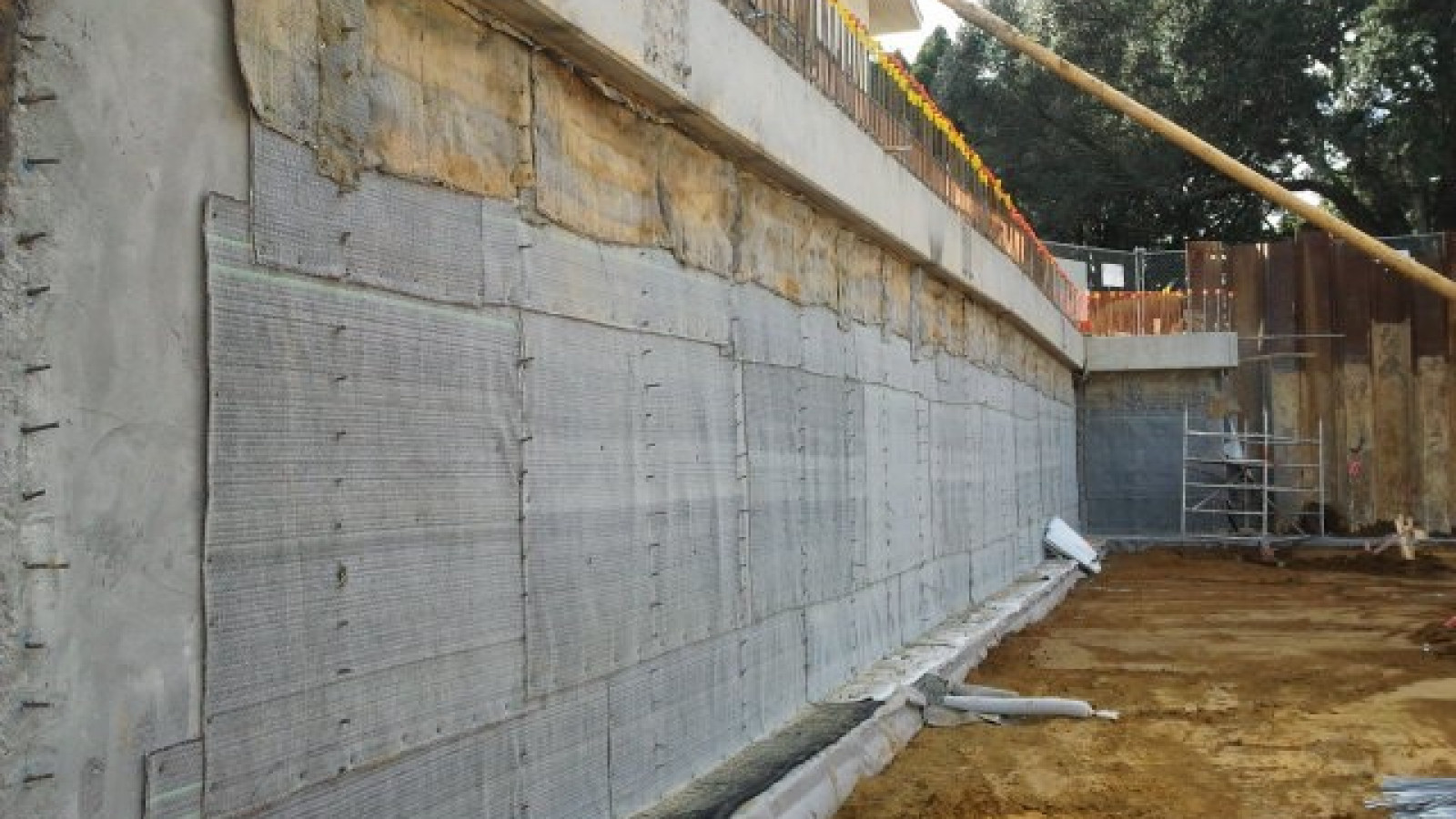Blind-side applications present major challenges for waterproofing systems. Most notably, the substrate upon which the membrane will be installed can consist of several types of shoring materials, each with a wide variety of surface imperfections and variables. Several common shoring wall construction techniques include H-Piles and timber lagging, corrugated sheet piles, rock, auger cast caissons, and even cement-stabilised soil. The purpose of these shoring walls is to retain the earth. Attention is seldom paid to the interactions between these materials and the waterproofing membrane which is installed directly onto it. The common result of this unfortunate oversight is poor waterproofing installation or damaged membrane resulting in water intrusion; which can be severe in light of the high hydrostatic pressures usually involved with these projects.
Rules for Wall Preparation
There are many kinds of property shoring line walls, but in terms of preparation to receive a waterproofing membrane, they need to share the same primary objective: to provide a monolithic substrate surface upon which the waterproofing can be installed without damaging it, both during installation and during subsequent concrete placement. Any substrate to receive a waterproofing membrane should be inspected for conditions where this objective may not be achieved, and additional preparation work should be performed:
- Smooth or remove all protrusions greater than 12mm (1/2”) in height which can snag, tear, or puncture the membrane. This may alternatively be accomplished by installing a protection course over the irregular substrate.
- Bridge large gaps between lagging timbers by placing drainage composite, rigid insulation, or cement board across them and fill any void behind the cover material with clean soil, gravel, concrete, sand or other material which will support the membrane without significant deflection when the concrete is poured. Rigid filler such as foam may be used to fill oddly shaped voids or cavities such as those that may exist between lagging and H-piles, where the lagging is installed “back lagged”.
- Parge all small pits, holes, and cavities in the wall greater than 12mm (1/2”) in depth, or cover the wall with a drainage layer or protection board.
Lagging Walls
A common subgrade earth retention system is the secant pile, soldier pile and timber lagging wall.
Secant pile walls are formed by constructing intersecting reinforced concrete piles. The secant piles are reinforced with either steel rebar or with steel beams and are constructed by either drilling under mud or augering. Primary piles are installed first with secondary (male) piles constructed in between primary (female) piles once the latter gain sufficient strength. Pile overlap is typically in the order of 3 inches (8 cm). In a tangent pile wall, there is no pile overlap as the piles are constructed flush to each other.

Soldier piled walls commonly used in New Zealand are constructed of reinforced concrete piles drilled apart from each other at regular intervals with earth exposed between piles and connected with a capping beam. Depending on concrete coverage over the piles, the membrane may be installed between the piles, however, this leaves the system vulnerable to the quality of the concrete piles. If there are any voids in the concrete, water will bypass the membrane. The best solution is to continuously wrap over the face of the piles.

Timber lagging walls consist of H-piles driven into the soil at regular intervals, with wooden timbers installed behind the flanges of the H-piles. It is common for the timbers to be spaced to allow water to drain freely from behind the wall. In this case, a layer of drainage composite such as Aquadrain can be placed over the lagging before installing the waterproofing. The drainage composite directs water down the wall and also bridges across the gaps to provide a uniform surface over which the membrane can be installed.
Alternative Preparation Techniques
In addition to the typical techniques of smoothing, bridging, and parging, a wall surface may be prepared by using cement board, foam, or other materials that can be cut and fit into place to provide a uniform work surface. The materials and means by which this is accomplished are secondary to the goal of achieving a substrate surface which does not leave gaps behind the installed membrane.
Conclusion
It is very easy to specify the requirements for any wall surface; however, execution of these requirements in the demanding environment of a below-grade shoring wall construction often proves to be difficult to obtain and maintain along the project site perimeter.
The Volclay active waterproofing system is well suited for property line (blind-side) applications. These projects involve the installation of the waterproofing against a soil retention wall from inside the excavation of the construction site. After the waterproofing, the concrete foundation walls are cast in place (or shotcrete) against the membrane. Blind-side construction is most commonly performed with deep excavations and in metropolitan downtown areas where construction abuts adjacent property lines.
If you have any questions or concerns about property line waterproofing, please call the specialists at Allco Waterproofing Solutions Ltd.




























 Most Popular
Most Popular Popular Products
Popular Products


