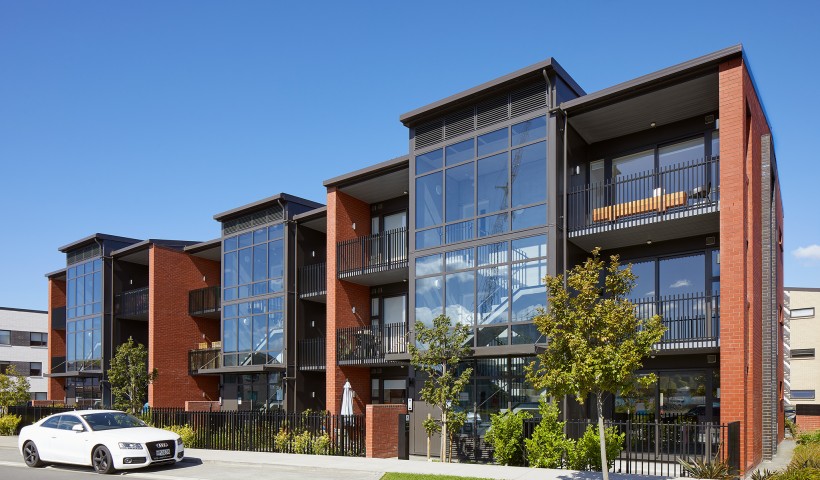
Higher density housing is providing more affordable smaller dwellings for first-time buyers who embrace the benefits of proximity to urban centres and community living, such as that provided by 3 and 4 storey walk-up apartments. However, there is no desire to embrace the shared community costs from common areas and stairwells. Without proper consideration, operating and maintenance costs of items such as ventilation in these areas can grow out of control quickly, and systems fall into disrepair.
The design of such dwellings focuses on the need to maximise space and brightness. Glazed stairwells are often used to reduce the claustrophobic nature of the internal area and provide a connection from the exterior to the interior. This was the case at Fraser Avenue, the first Kiwibuild project on the North Shore, comprising 102 apartments spread across five buildings surrounding a village green. The opening up of the design included fully glazed stairwells which, in summer, presented potential issues of thermal discomfort which could very easily turn them into greenhouses, making an ascent laden with bags of groceries a particularly unpleasant experience (note the absence of lifts is a common feature in affordable housing developments to keep costs down). So what can be done to stop the heat rising inside and also prevent residents' budgets from feeling the burn?
A stairwell can be naturally ventilated if the louvres, windows or opening doors are 5% of the overall floor area of the staircase. This will meet NZBC G4. To calculate this we take the footprint of the stairwell and multiply it by the number of levels. For example, a 3m wide x 5m deep stairwell with 3 levels would have an overall floor area of 45m² and need ventilators measuring 2.25m² (the ventilator measurement is the overall size of the vent).
In the case of Fraser Avenue, the design incorporated VL-55S louvres into the window joinery. Visually, it is a very unobtrusive use of louvres, which for the most part will simply blend into the background and disappear from conscious sight. As a slimline louvre, the VL-55S was designed for effectiveness in small areas and is particularly well suited to discrete placements. It offers a medium level of weather protection, has a low pressure drop and is rated for air volumes up to 1.0m³/second. Where the weather might be more challenging, or the stairwell is carpeted and/or the internal wall lining is plasterboard, then additional protection is needed. In such cases, either the VL-104D or VL-2SD are more suitable, both decreasing any wind blown rain so no harm or damage will come to the interior.
In both instances, placement is important. The natural buoyancy of warmer air needs to escape through louvres towards the very top of the stairwell. As this warmer air rises and departs the building, it draws in the cooler air from outside and through the louvres at the bottom. The result is passive ventilation which is naturally self-adjusting, requires no physical manipulation and little maintenance. They are also silent. More importantly, it reduces the energy consumption of the complex, which benefits not only the environment but also the occupants who may have lower site fees as a result.
Overall, natural ventilation such as that provided by Ventüer ventilation products has a lower upfront cost than mechanical ventilation, and lower ongoing costs. Additionally, the robustness of mechanically fixed louvres made from solid extruded metal (as opposed to roll-formed metal) means they will last longer. It makes them refreshingly affordable and perfect for affordable housing.






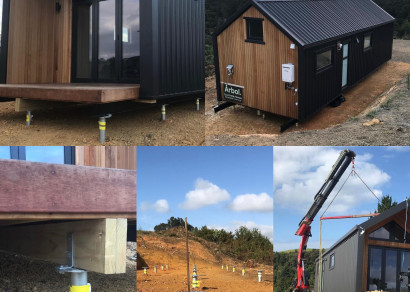


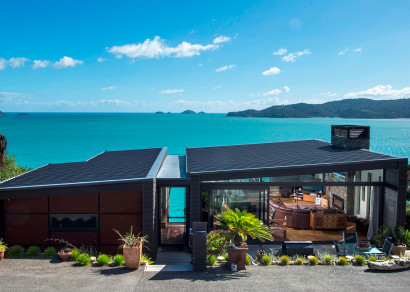
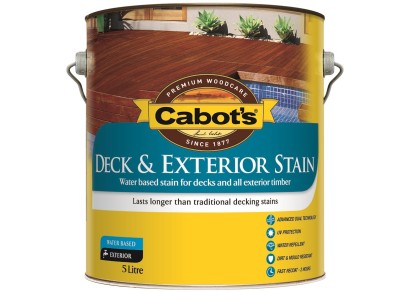

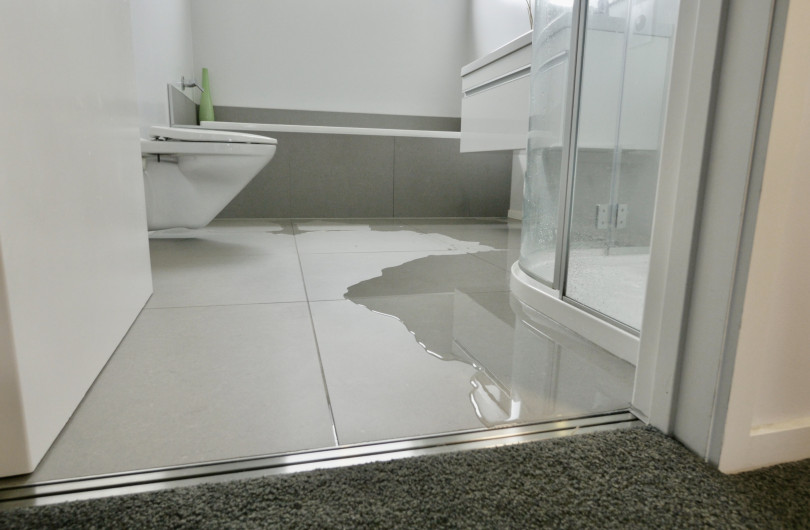
 Product News
Product News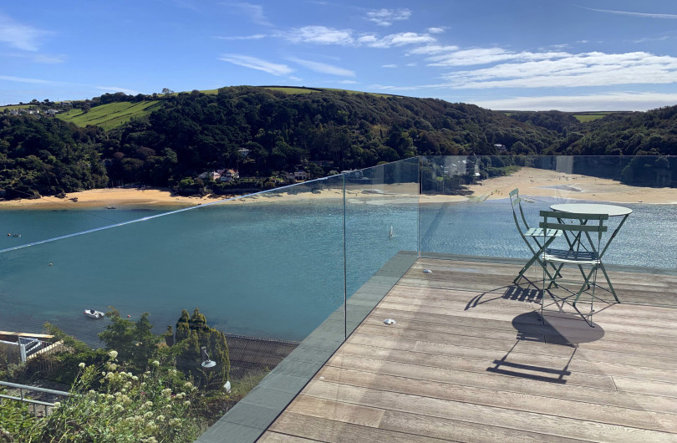
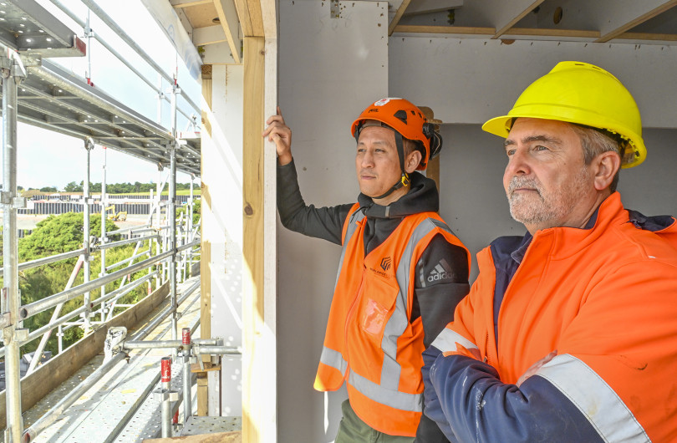

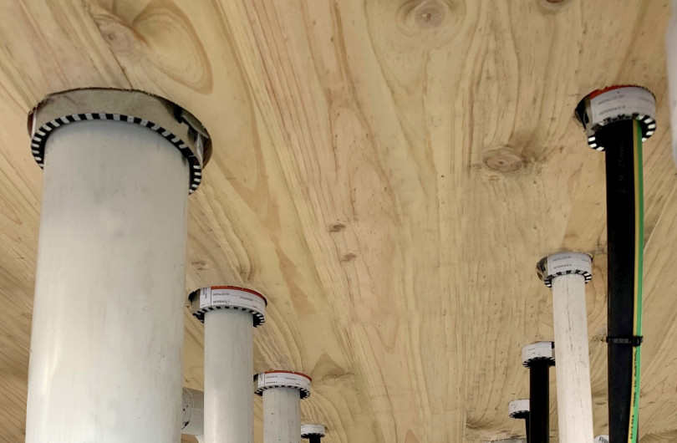

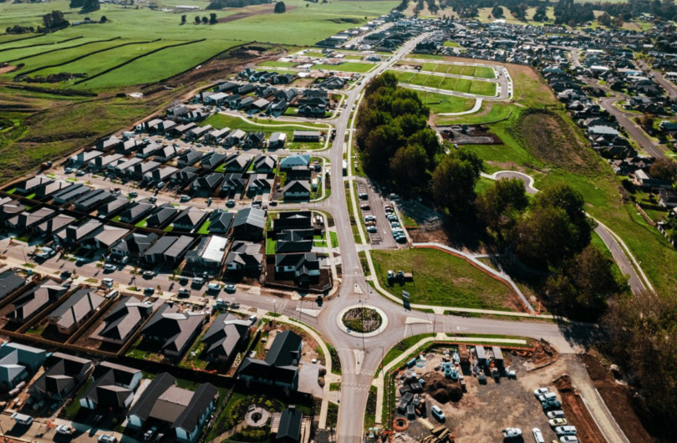

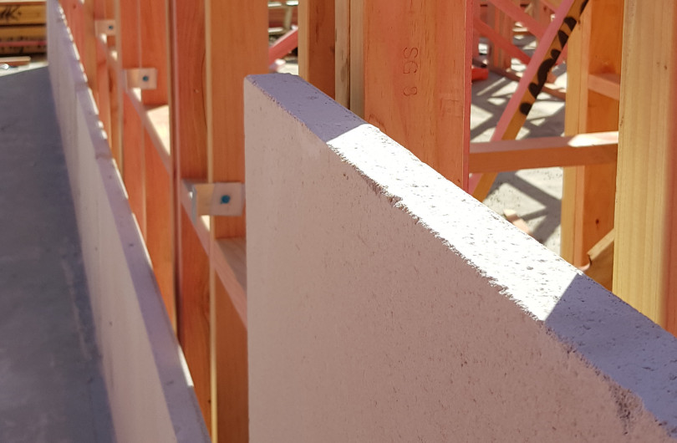


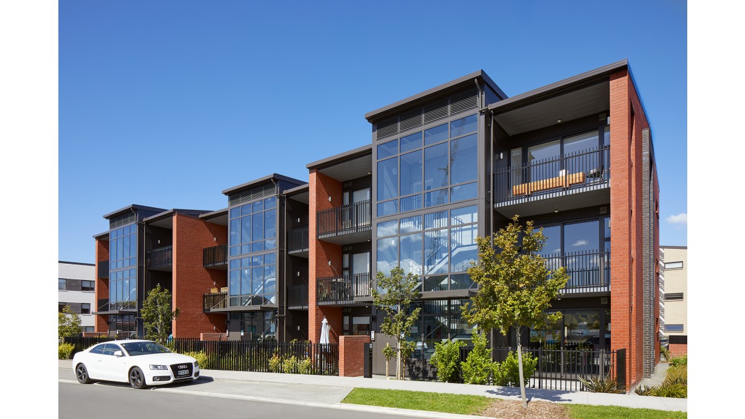
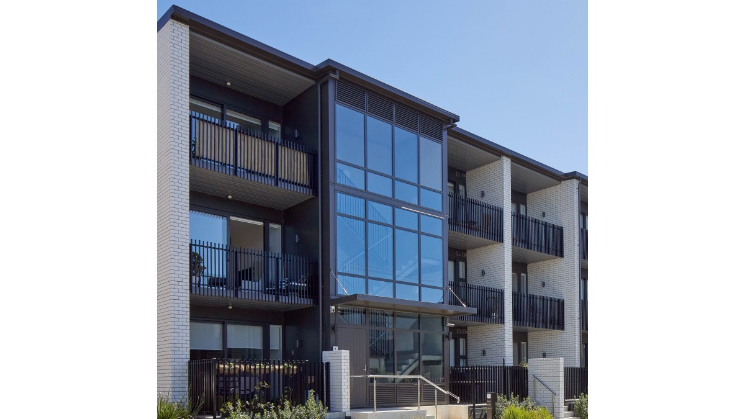
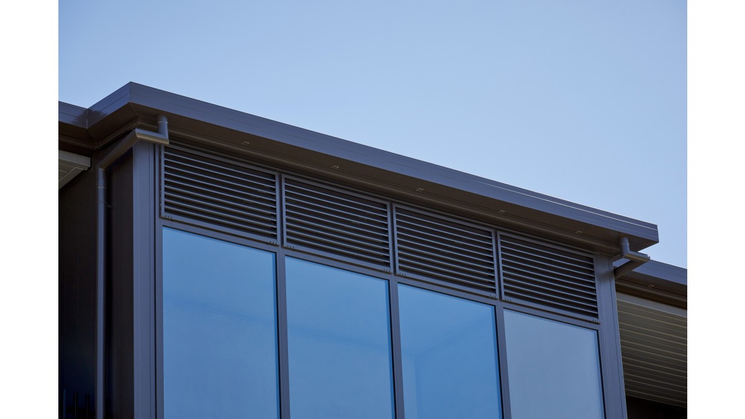
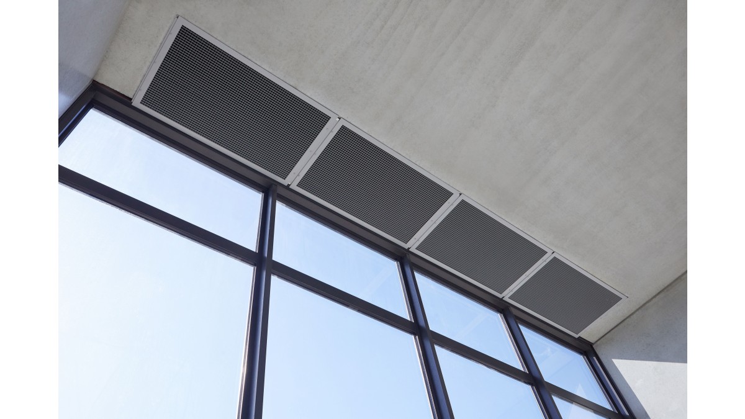
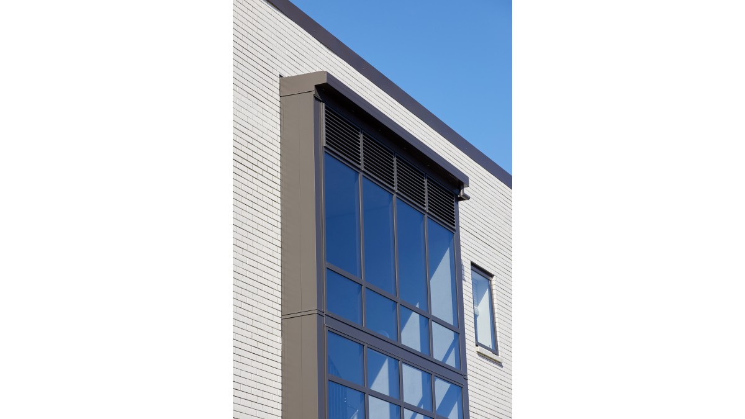


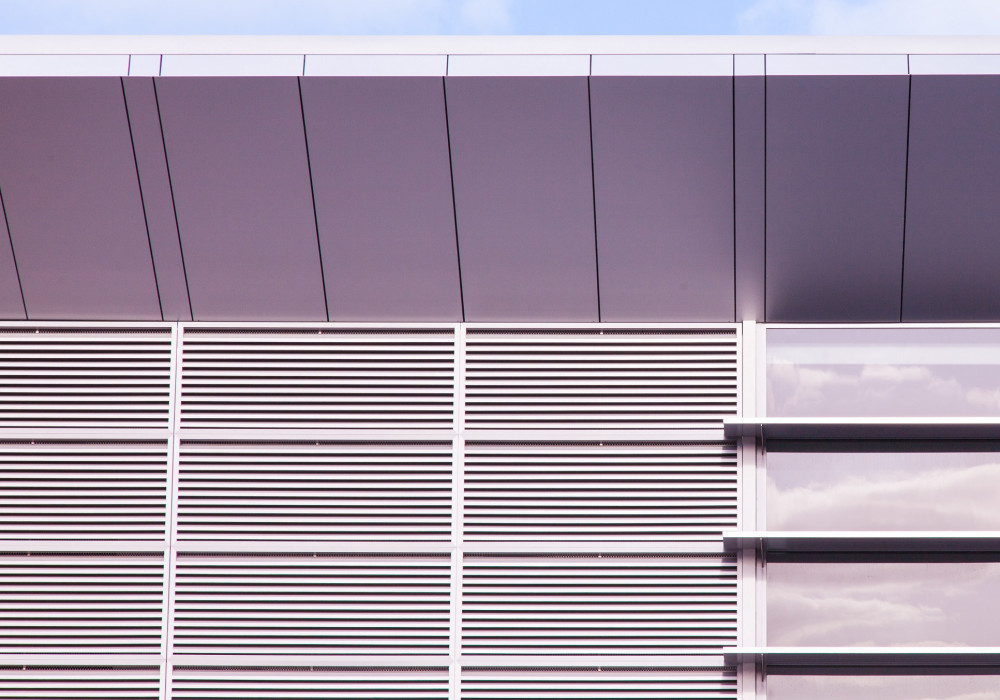

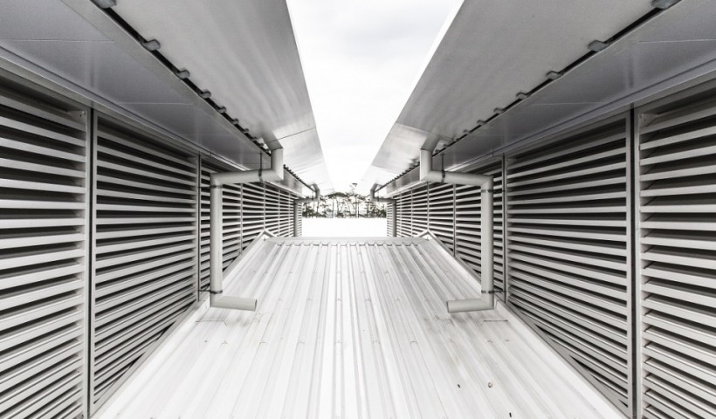
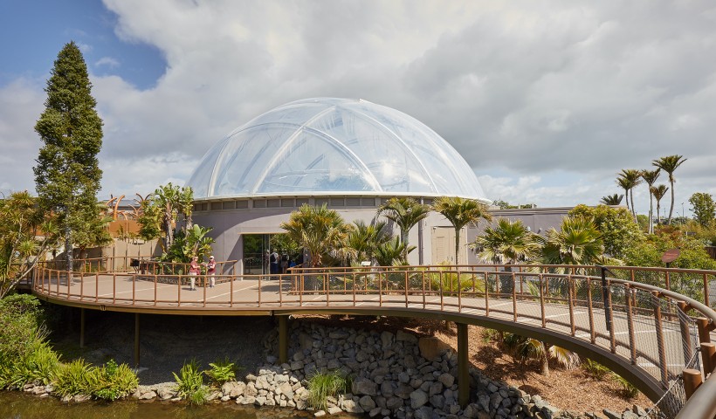
 Popular Products from Ventüer
Popular Products from Ventüer


 Most Popular
Most Popular


 Popular Blog Posts
Popular Blog Posts
