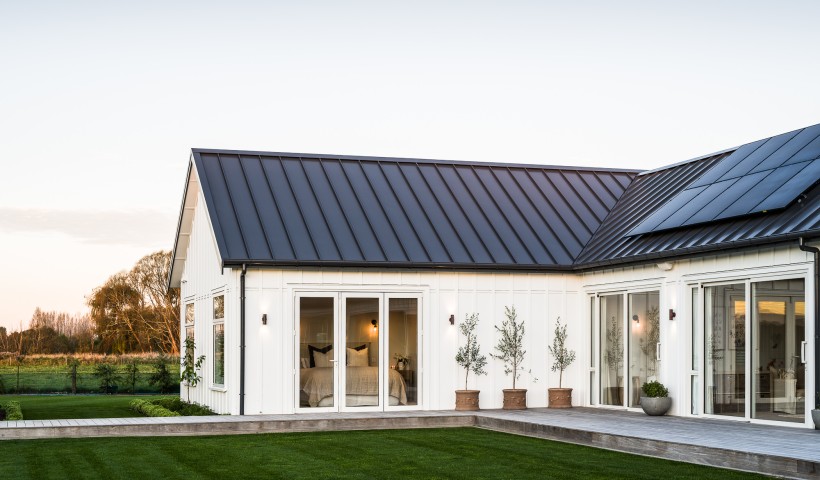
Common roofing and cladding situations are detailed in 3D and structural details will be available for engineers by the end of March.
For those not familiar with the Revit drawing program, it allows designers the freedom to model their building designs in 3D rather than 2D providing quick and accuracy up dates to the design.
Issues in the design are identified early in the working drawing stage, rather than on site, when it’s too late. All the designers involved in the project use the same drawing base and integrate their part into the building design, rather than redrawing the layout the architect has already drawn or the beams the engineer has detailed.
Examples of clashes between each discipline are where the structural engineers beams are located beside the architectural window openings or the building services pipe work cut structural engineers purlins in half. By viewing the details in 3D these clashes are quickly identified.
The real big benefit using Revit is using its parameters for building information modelling or BIM, where an item such as roofing can be put into the design and the Revit program then adds up the material costs or adds the weight of the roofing to the overall building rafter weight. So working out how much weight a 0.55mm roof puts onto the purlins allow the structural Engineers to refine their purlin design.
There is a growing trend for the larger architectural and engineering companies to use Revit, with the Otago Stadium a recent example of this being used successfully.
This latest addition reinforces Dimond's move towards a paperless information system.













 Case Studies
Case Studies














 Popular Products from Dimond Roofing
Popular Products from Dimond Roofing


 Most Popular
Most Popular

 Popular Blog Posts
Popular Blog Posts