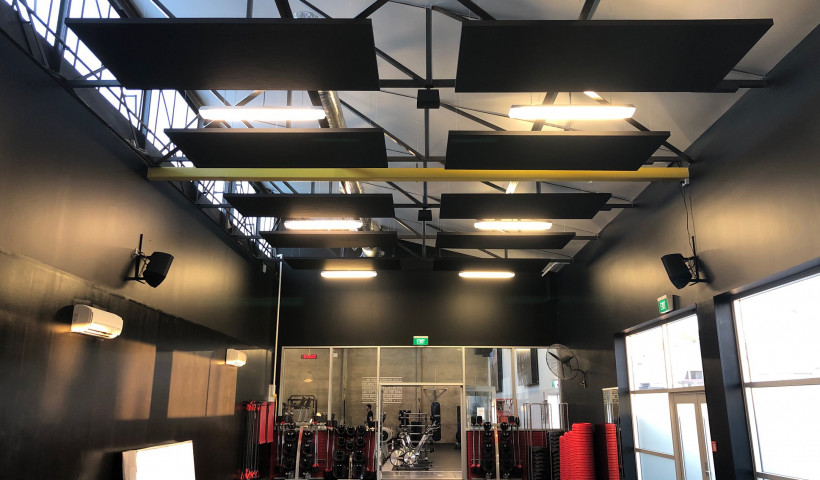
Halswell Primary School is a recently built full primary school in the Christchurch suburb of Halswell. Designed by Brewer Davidson Architecture, this modern learning environment has utilised Ecoplus Systems' range of Acoustic Plus ceiling tiles throughout the classroom and administration areas and Tuf Tile Impact Resistant ceiling tiles in the multi use hall/gymnasium.
Acoustic Plus is a range of matching ceiling tiles. Each type of tile has specific acoustic attributes and when used in conjunction with each other, provides a balanced acoustic environment — all with a matching surface finish.
Sound Absorber 25 was installed into the classrooms, providing class A sound absorption. Dual Bloc 60 was installed into the administration and meeting areas, combining class A sound absorption with a high level of attenuation. Both tiles have a matching surface finish.
Tuf Tiles, which were installed in the hall/gymnasium area, are a new generation acoustic ceiling tile designed for areas prone to ball impact. Ideal for school halls and gymnasiums, Tuf Tile is lightweight yet incredibly strong, won’t chip or crack and is resistant to ball impact.
All the Ecoplus Systems ceiling tiles were installed with FasTLock ceiling grid, a seismic rated suspension system with components specifically designed to provide additional safety overhead during seismic activity.
Architect: Brewer Davidson
Acoustic Consultant: Acoustic Engineering Services
Builder: Naylor Love
Ceiling Installer: Forman Commercial Interiors
Ceiling Seismic Design: Pont Consultants and Ecoplus Systems Seismic Design Manual












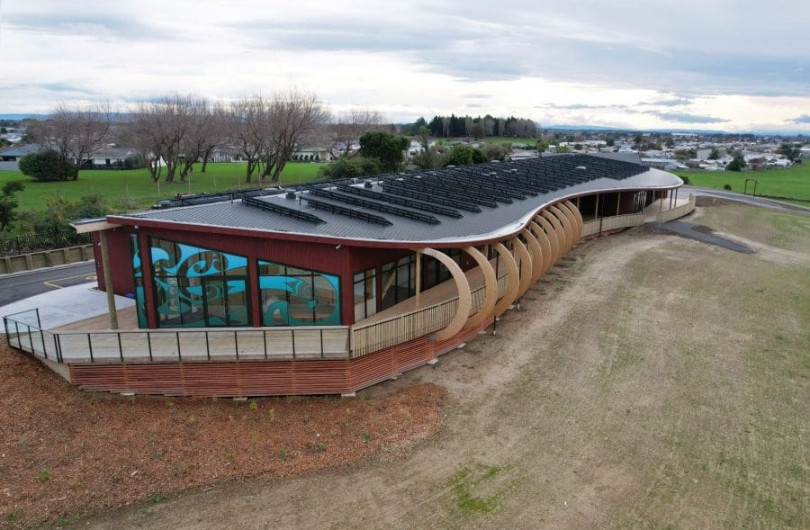
 Case Studies
Case Studies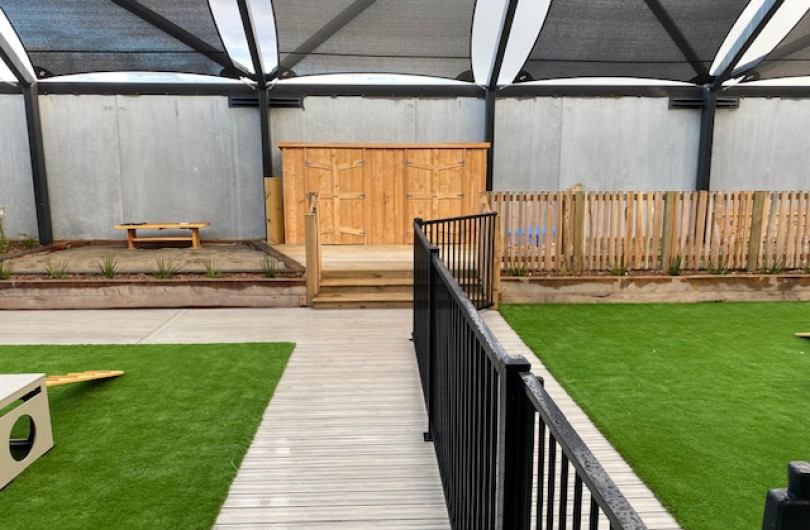















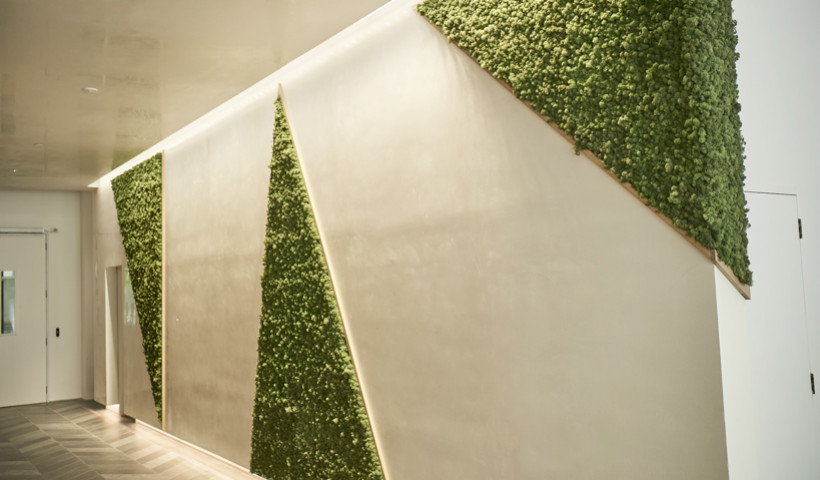
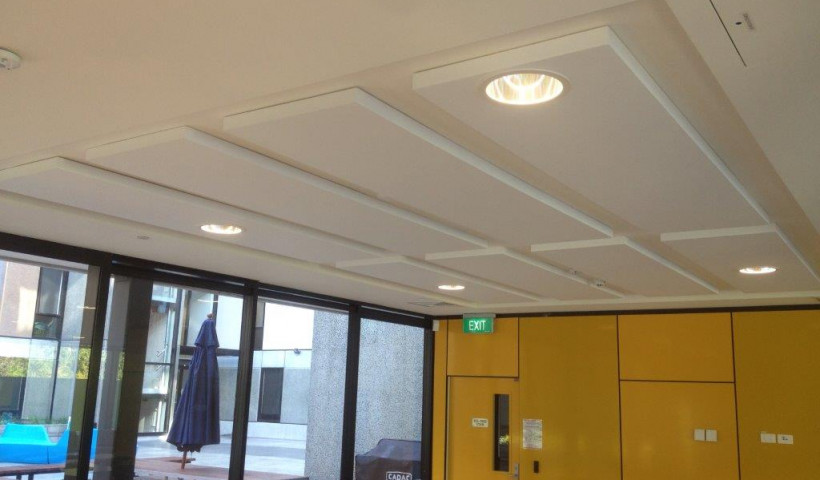
 Popular Products from Ecoplus Systems
Popular Products from Ecoplus Systems


 Most Popular
Most Popular


 Popular Blog Posts
Popular Blog Posts
