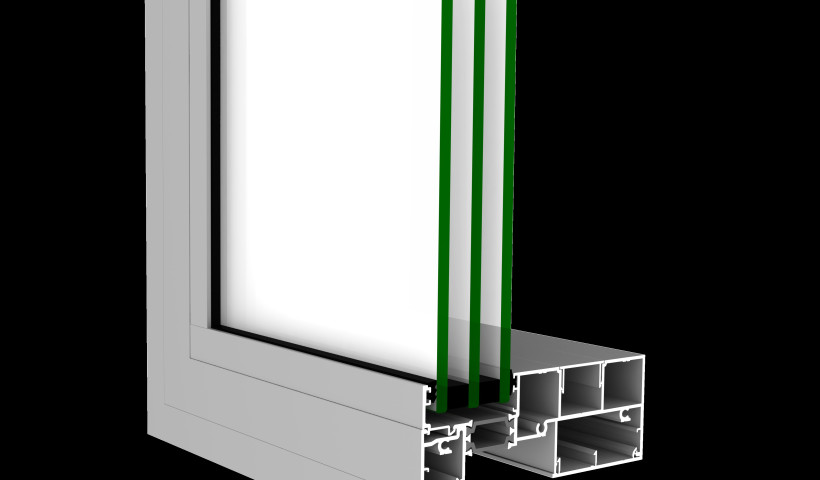 NEW
NEW
Nowhere is this need for familiarity more important than in Central Otago where fluctuations in cold, heat and prevailing wind are well worth architectural consideration.
A house that Wanaka architect, Rafe Maclean, designed for year-round occupation makes concessions to views, temperatures and the dusty norwester that can raise whitecaps on Lake Wanaka for much of the summer.
This home, which used a combination of Metro Series and APL Architectural Series windows and doors from the FIRST portfolio, drew on Maclean’s keen awareness of the town’s “continental climate.” A desire to use thermally efficient materials and provide “escape areas” for sheltered relaxation were key design considerations, including the careful choice of door and window formats.
Concrete thermomass panels were used in the walls with an insulating core to act as a thermal break. In keeping with local Building Code requirements for low reflectivity the shine was taken off the outside face, where a roughcast surface finish was achieved that shows the imprint of the wooden planks that were used in the forming process.
Other building elements included vertically arrayed stained western red cedar. Concrete floors with hydronic heating were also constructed, overlayed in some places with areas of engineered oak flooring. The light oak tones were matched by white-washed plywood partitions and cupboard units.
“The owners like to entertain so there are lots of ‘break-out’ spaces around the house,” said Maclean, “sheltered areas on the east, north and west sides.” Priorities were low maintenance, warmth, solidity, transparency for sunshine, though not too glary, with good connection to the outdoors.
The predominant door type chosen was Architectural Series sliding doors, with sills rebated to allow a flush interior floor level. A special ‘over wall’ sliding door gives access from the kitchen to a sheltered eastern courtyard.
Metro Series bi-folding doors were used in an exterior application in a northern courtyard. A 2+2 bi-fold window also frames views from a living area to the lake and Southern Alps. Other products included Architectural Series hinged doors, awning windows and expansive 3.6-metre high fixed windows surrounding the main entrance.
Double glazing (argon fill) in 24mm-thick panels was used throughout and the powder coat colour was Matt Grey Friars.
The builder was McConnell Building Ltd. The window and door manufacturer was Kennedy Aluminium, Timaru









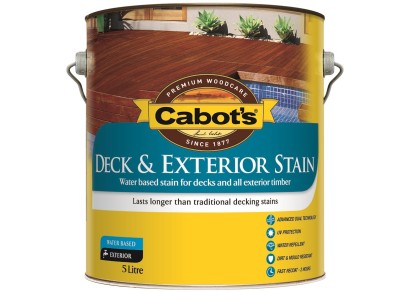


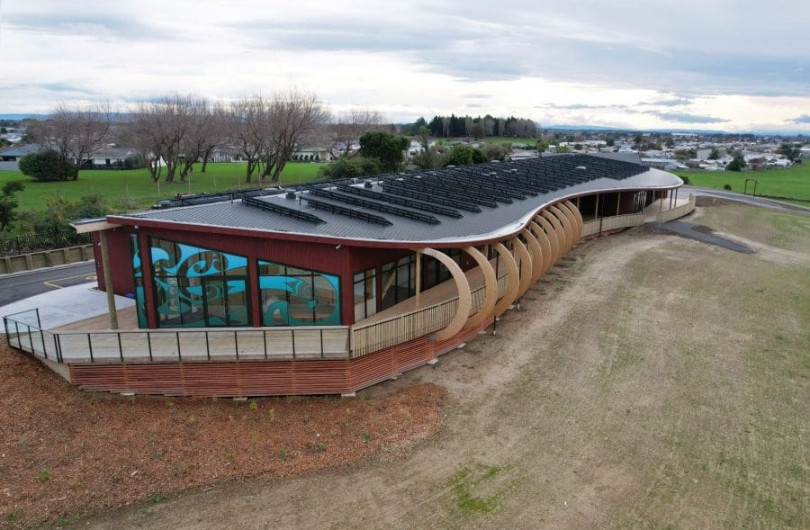
 Case Studies
Case Studies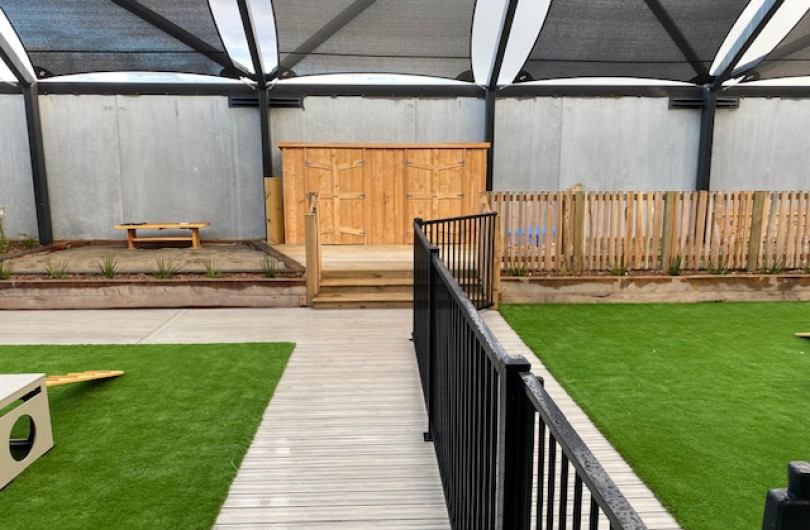
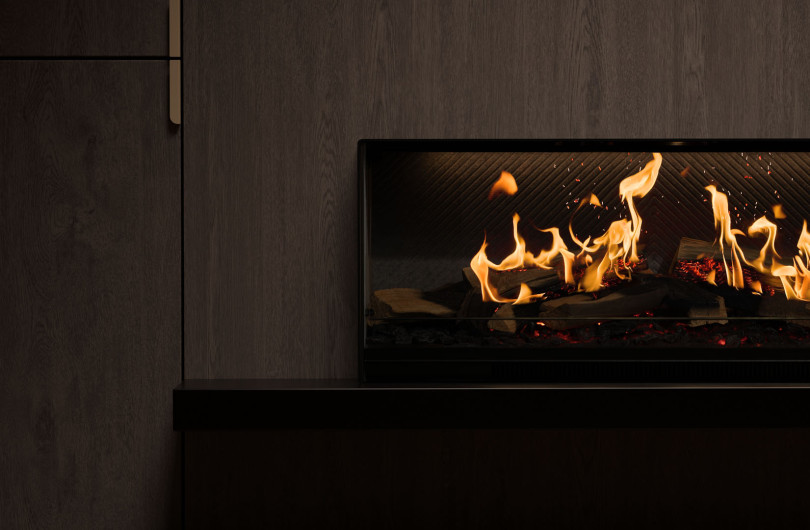



















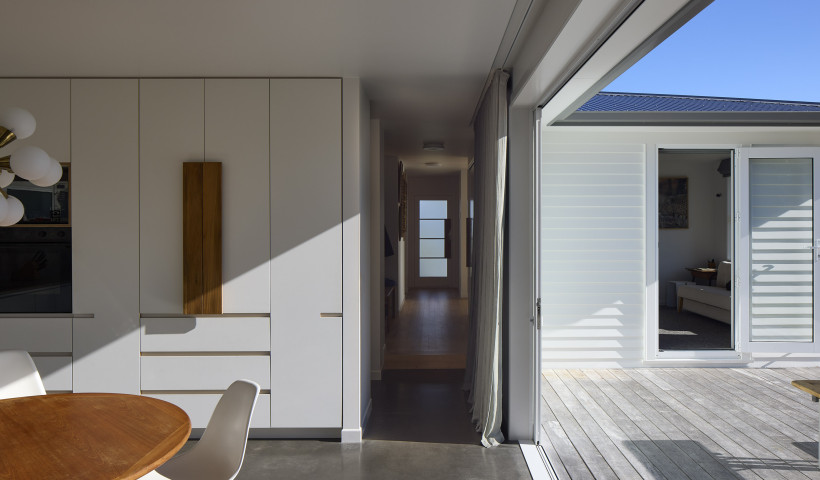

 Popular Products from FIRST Windows & Doors
Popular Products from FIRST Windows & Doors


 Most Popular
Most Popular


 Popular Blog Posts
Popular Blog Posts
