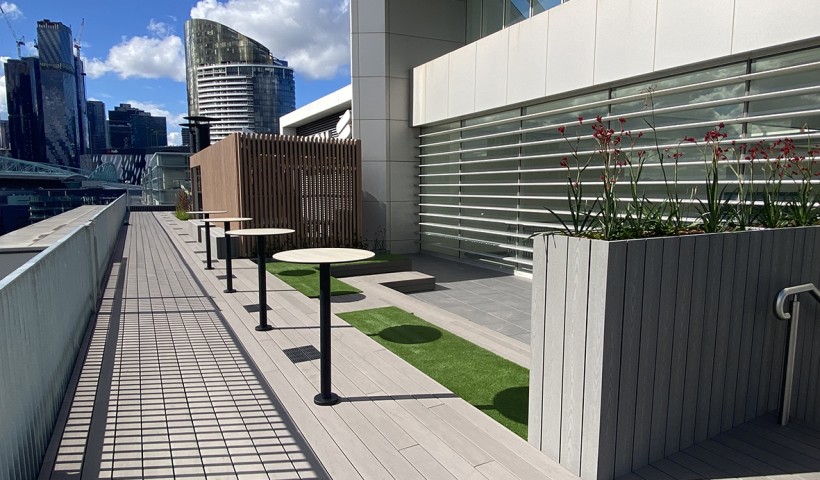
Decking design solutions, especially when there is a membrane involved, can be high risk and involve liability. OUTDURE has made this process easy, fast and stress-free for you by creating a resource library full of comprehensive decking details in DWG, DXF and PDF file formats. Simply copy and paste our proven construction details into your drawings.
Decking Construction Scenarios Include:
Low height decks installed level with the ground or attached to retaining walls at 400mm or less, and raised decks installed at 400mm or more including stair details, while deck over membrane scenarios include minimum heights from membrane to internal floor heights of 70-120mm.
Also provided are stair details including riser heights from 135-205mm with tread depths from 290-460mm and different construction techniques. Handrail details include timber, aluminum and frameless glass systems and side fixed, top fixed and inset into deck.
Pile, bearer, joist and decking board connection details are for timber substrucuture and OUTDURE's QWICKBUILD deck frame system, and span details for bearers and joists and load width formulae for OUTDURE's QWICKBUILD deck frame system.
Additionally, OUTDURE offers a free Deck Optimisation Service to ensure your pile, bearer, joist and decking board layouts are as efficient as possible. Using this service will save you time and will reduce construction costs and time for your clients. For example, the number of piles required for your deck project can be reduced by 20-50% by configuring bearer and joist combinations correctly.









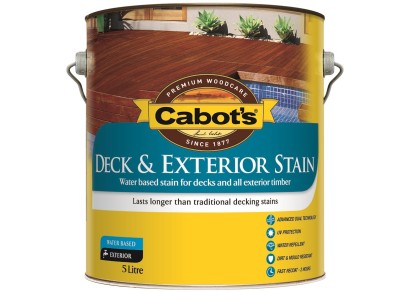


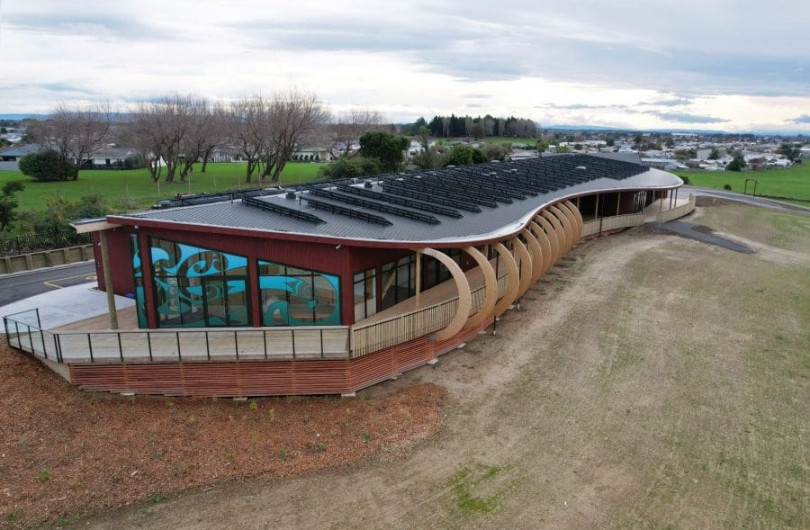
 Case Studies
Case Studies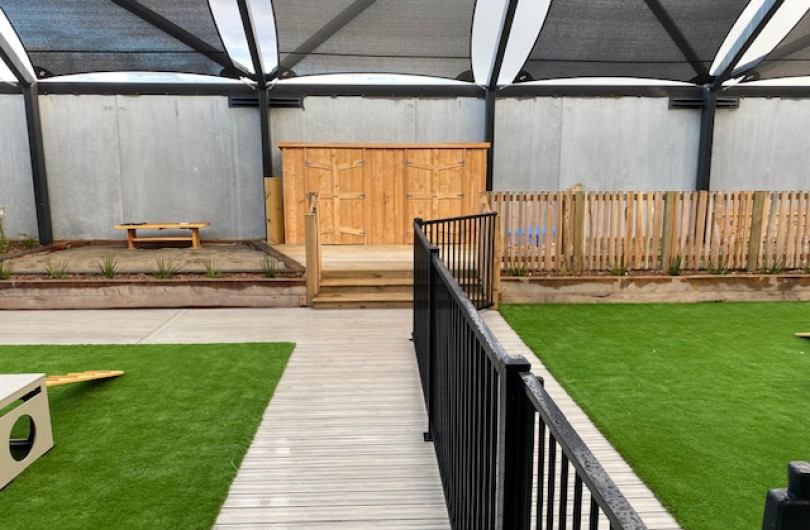
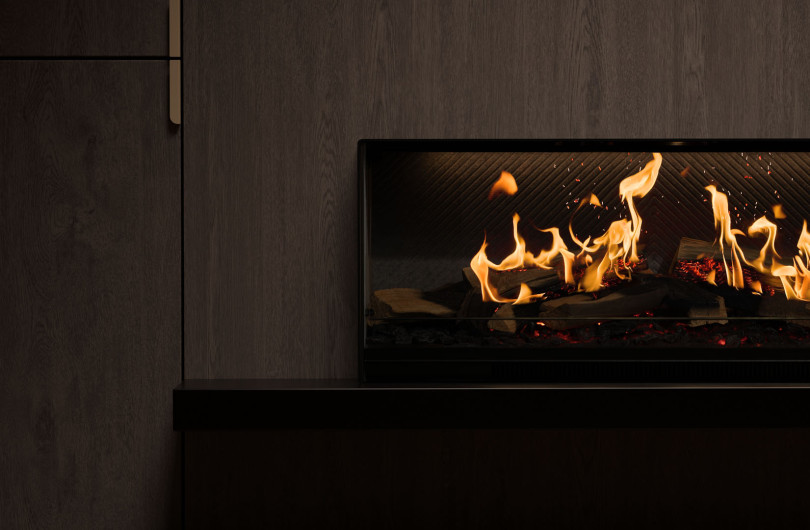

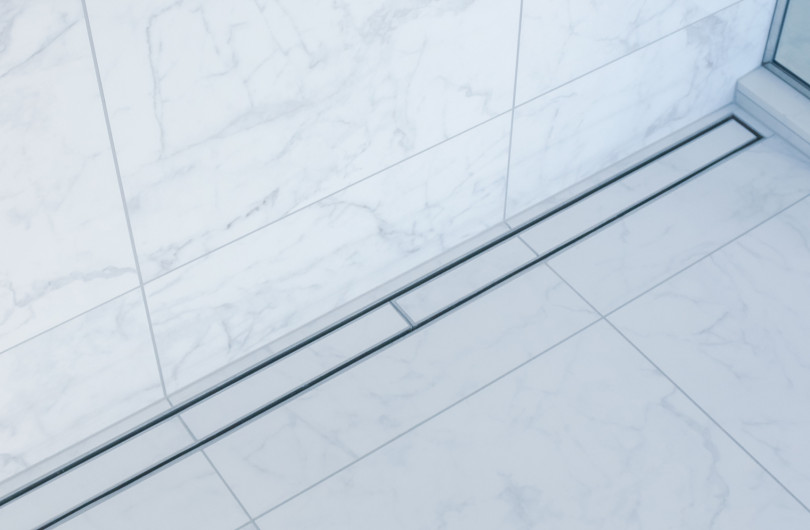

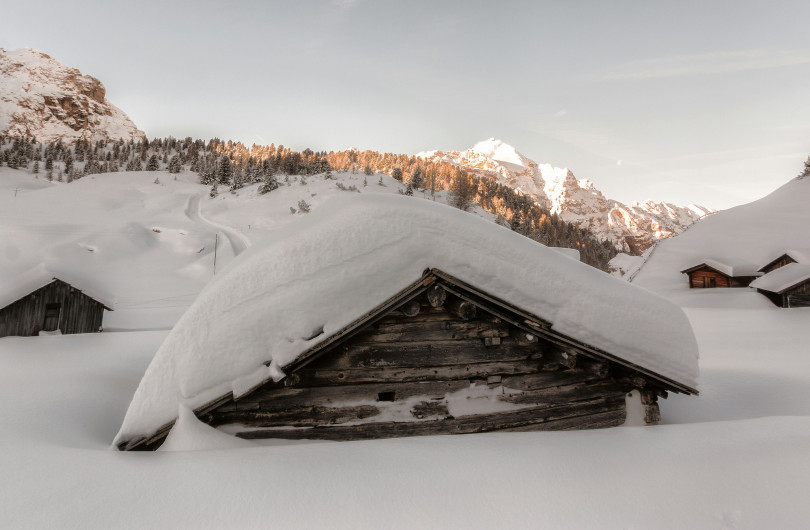

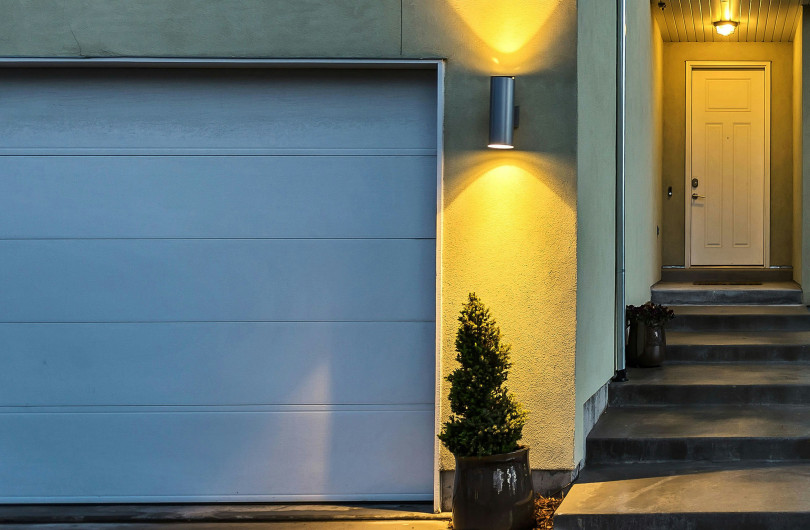


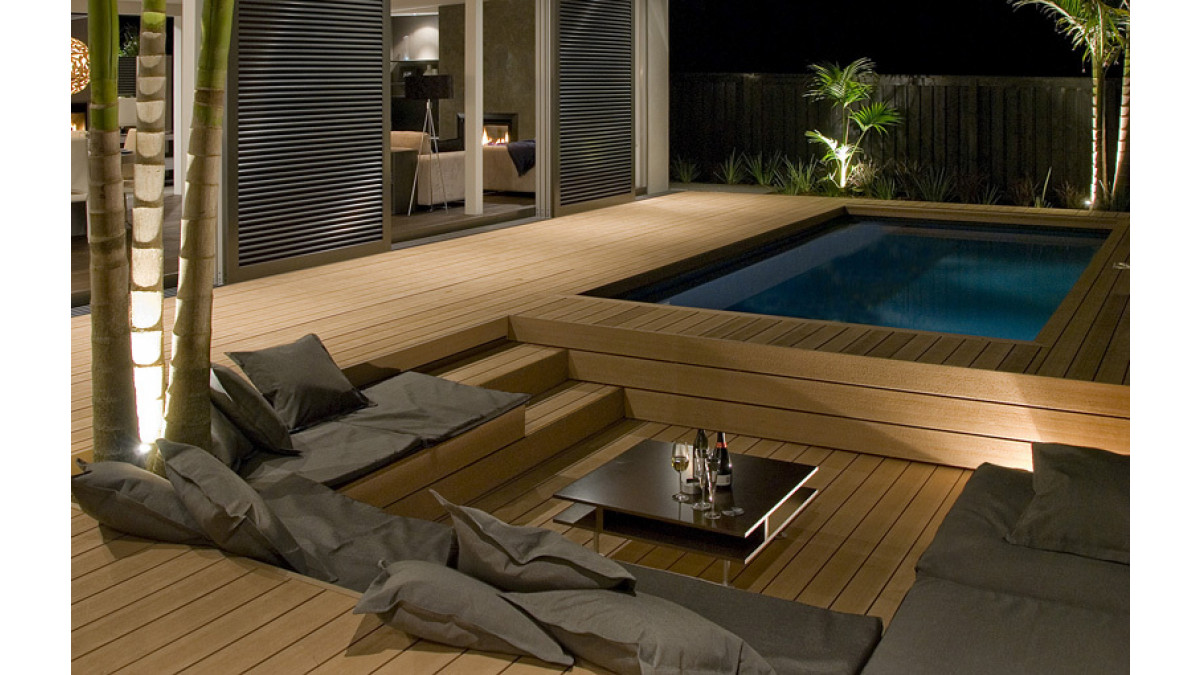



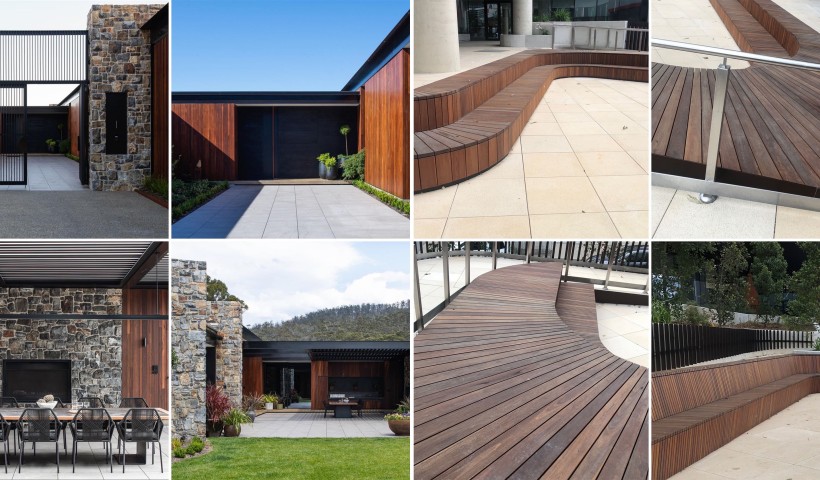
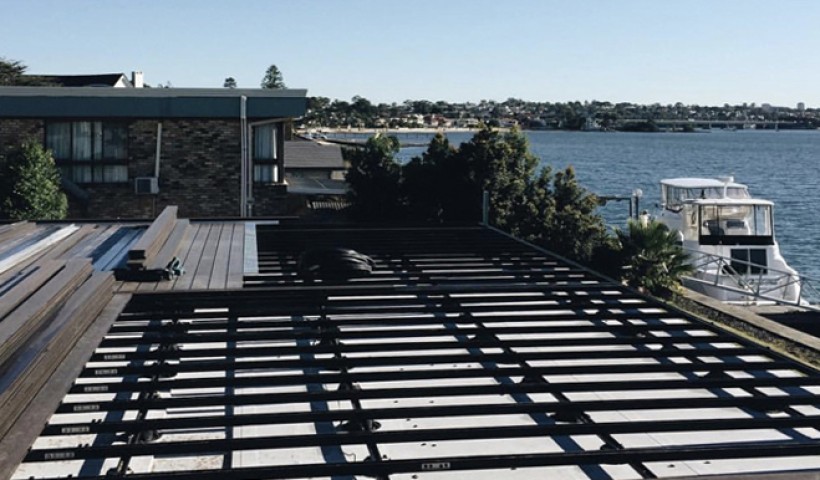
 Popular Products from Outdure
Popular Products from Outdure


 Most Popular
Most Popular


 Popular Blog Posts
Popular Blog Posts
