Below is a quote from two young radio announcers last week that got me thinking:
“Everyone understands how steam engines work using steam.”
“Do they?”
“Yeah, it’s a basic analogy, it’s basic chemistry.”
Well, firstly I laughed out loud in the car, then briefly wondered if there was ‘chemistry’ involved, more than the basic physics of breaking molecular bonds and expansion of gases. Hang on, basic physics of liquid to gas expansion? I don’t think it’s as simple anymore.
Annoying truth: keeping liquid water out of a building is no longer enough.
Consider how much time is spent planning and implementing water control systems and layers to keep liquid water out of a building to then have a plumber put in a special system to bypass that water control layer, piping water directly inside. Water is then distributed unevenly (evenly would not be any better) through that building by all manner of methods — showering, washing, breathing (like mini steam trains off-gassing moisture). All of that water needs to find its way out again, but very few buildings work this way.
When preparing a conceptual design, the physics of heat and moisture transport might not be front of mind, but when that design turns into construction documentation, given the significance of the effects on materials and structure, maybe it is time to consider more than just constructability.
I encourage you to take some time to expand your knowledge of these things. In introductory courses we talk about three base level understandings:
- Hot goes toward cold
- Wet goes toward dry
- High pressure moves toward low pressure
What do you do with that knowledge? You factor that in when considering code clauses like E2 (external moisture) and E3 (internal moisture), and allow that to influence materials and systems selection.
So what? How then?
As joked about with plumbing systems above, meeting the functional requirements of E2 (external moisture) is required. But that must go hand in hand with E3 (internal moisture) and H1 (energy efficiency) + G4 (ventilation). Ignore moisture and leave out ventilation and you have a domino effect affecting B2 (Durability) and then B1 (structure).
What’s the message? Don’t bring water in, turn it to steam and then just watch what happens. Is it basic? Not really, but asking for help to ‘design with moisture in mind’ might just influence the selections you make.
Pro clima offers regular seminars, courses and practical training designed for builders, designers, building officials. An overview of courses can be found at www.pchub.co.nz
You can also sign up there for our irregular newsletter to be informed of key upcoming events.






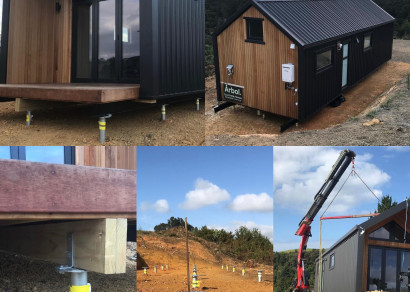



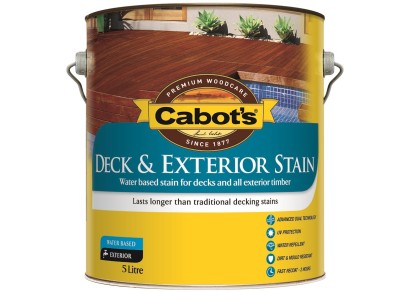


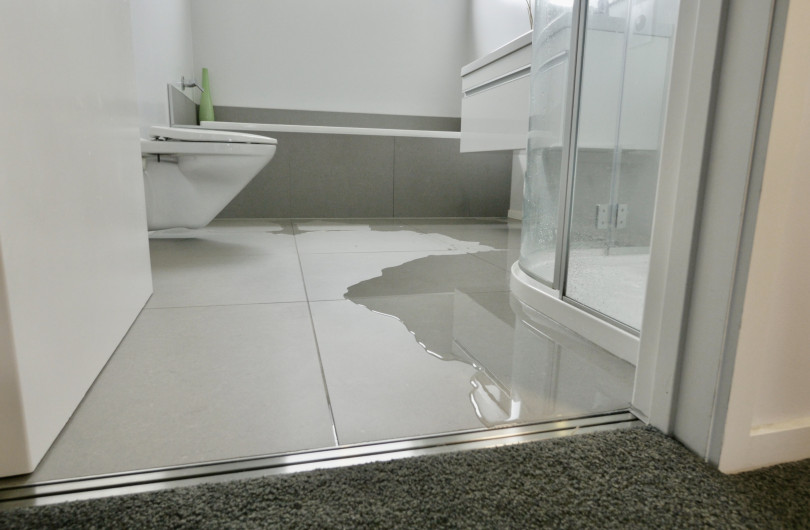
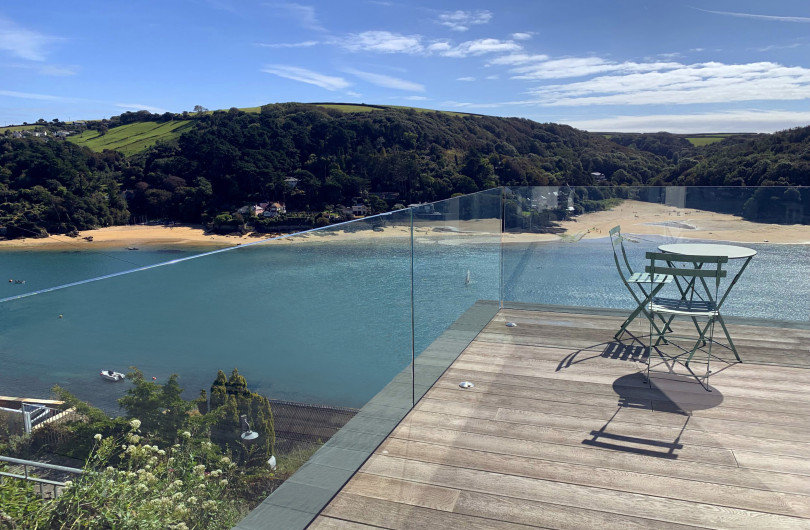
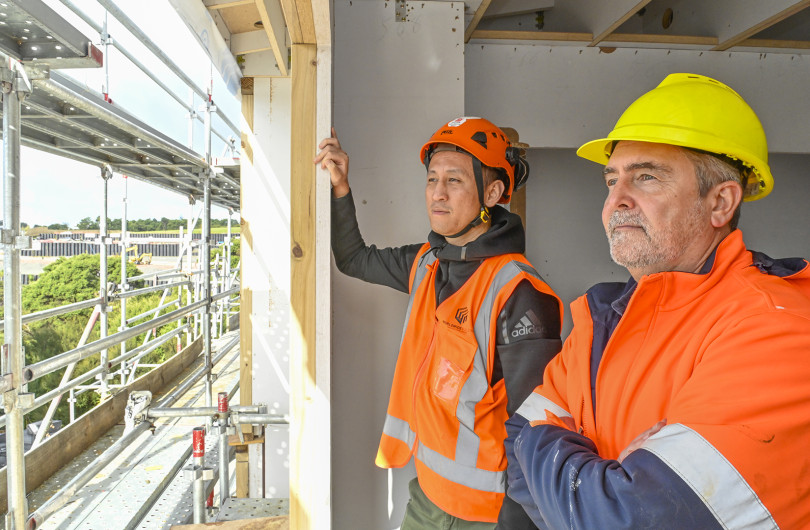
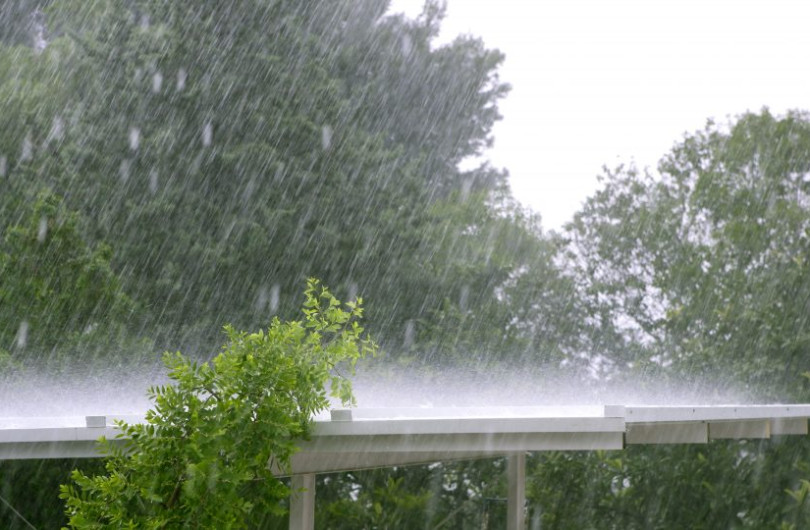

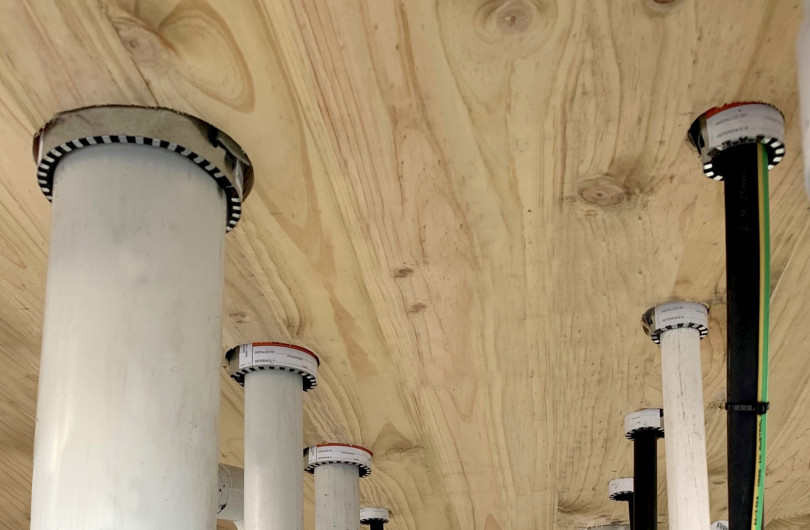

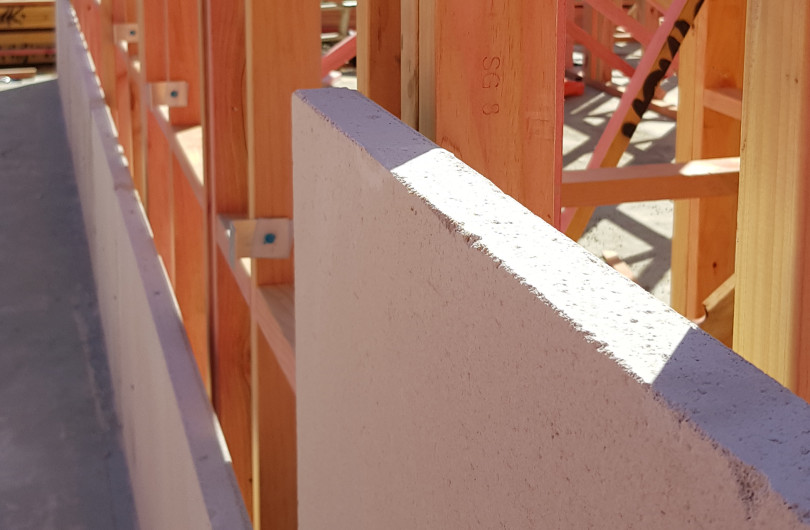








 Most Popular
Most Popular Popular Products
Popular Products


