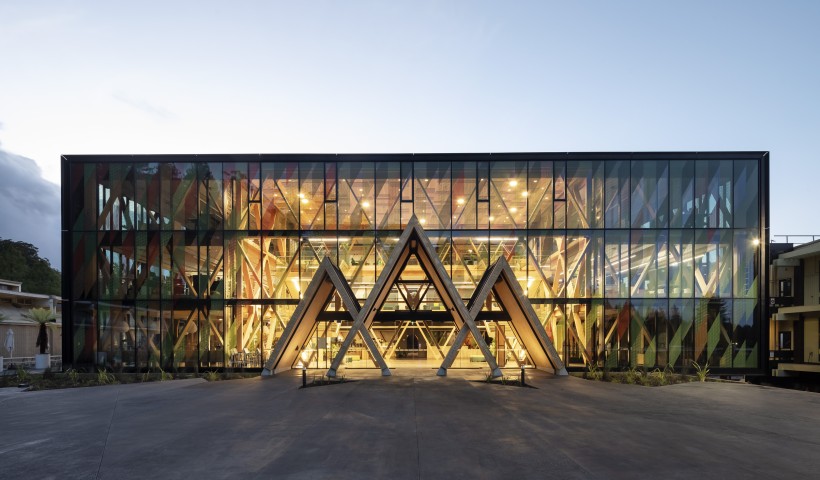
It seems every few months a sparkling new building or facility opens on Wellington's maritime doorstep to take its place alongside the flagship Te Papa Museum of 1998.
But the immense scale of Clyde Quay Wharf, (24, 841 square metres gross floor area and 239 metres in length), a sought-after residential address, marks it out as an achievement that will sit proudly on the CV of those consultants and industry players who had a hand in its $180m creation.
For Vantage manufacturer Wight Aluminium Ltd, the window supplier of the project, Clyde Quay Wharf was their largest commercial building in a non-panelised window system.
Standing on 200 new concrete piles, the sleek, eye-catching building features a range of retail facilities at ground level including cafes and restaurants, a gym, office space and a new hub for Chaffers Marina berth holders. The primary window system installed at this level is the Vantage Commercial 135mm Flush Glaze System, with much of it used in tall shopfront facades of five metres in height (one and a half storeys).
As the window systems are particularly exposed to salt spray and occasional tough weather conditions, the decision was made to use high performance Vantage Fluoroset powder coating in grey tones; Pewter Pearl on the apartments and Electric Cow on the ground floor window systems.
Elsewhere, the 76 high end apartments on the upper levels feature windows and doors from the Vantage APL Architectural Series.
Clyde Quay finger wharf was previously home to the capital's overseas passenger terminal, and its development has a long genesis with architects Athfield Architects Ltd, winning a design/tender competition in 2004 held by council-controlled Wellington Waterfront Ltd. The subsequent design work involved close liaison with Wellington Council’s Technical Advisory Group and advancing the project through rounds of public consultation, notified resource consent and Environment Court processes.
Over 1,000 workers were involved in the two-year construction phase with an additional 300 consultants, designers and experts collaborating on the project off-site.
Project Developers: Willis Bond
Building Contractor: LT McGuinness
Dunning Thornton: Structural and Seismic Consultants.






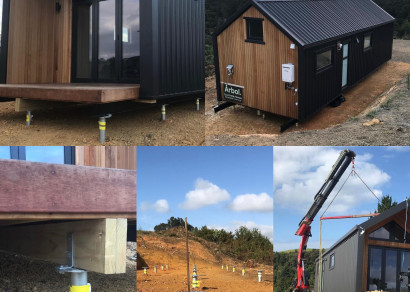


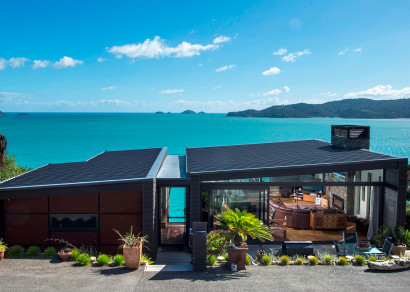
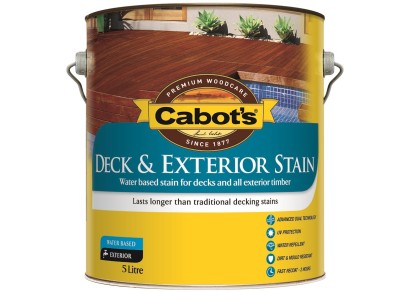

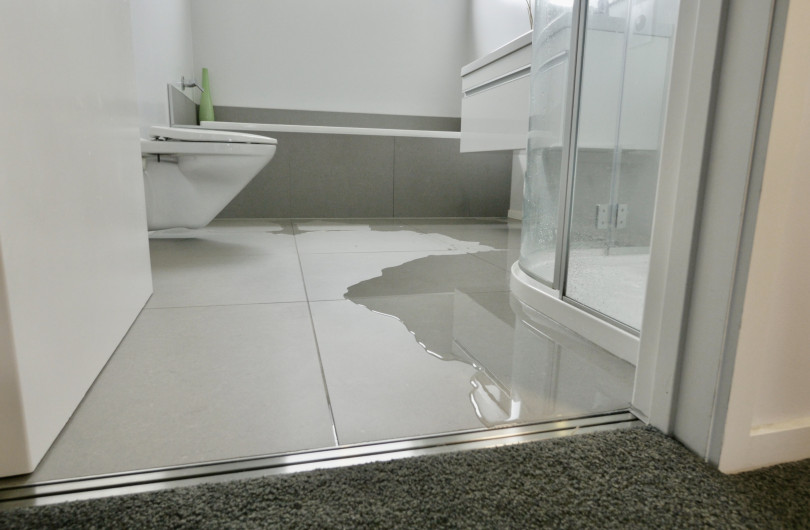
 Product News
Product News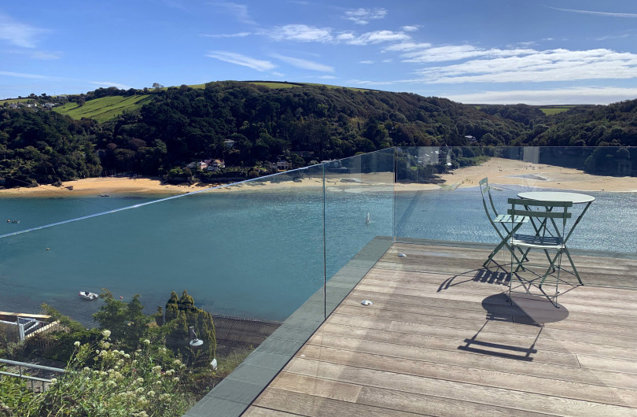
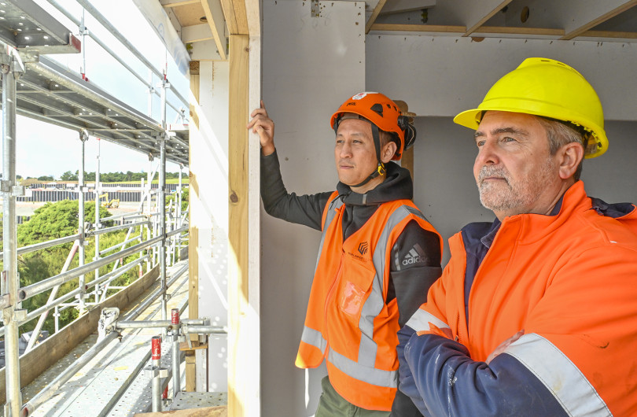

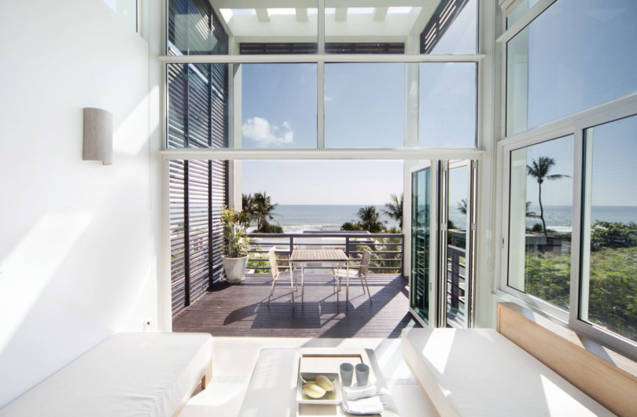

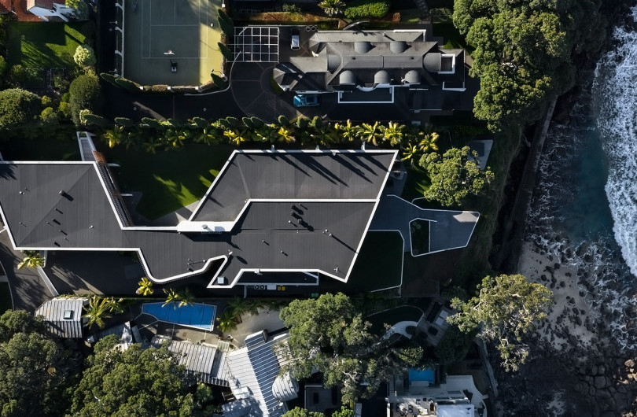
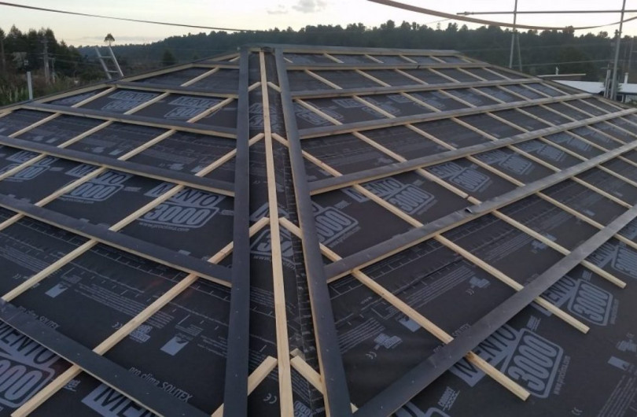


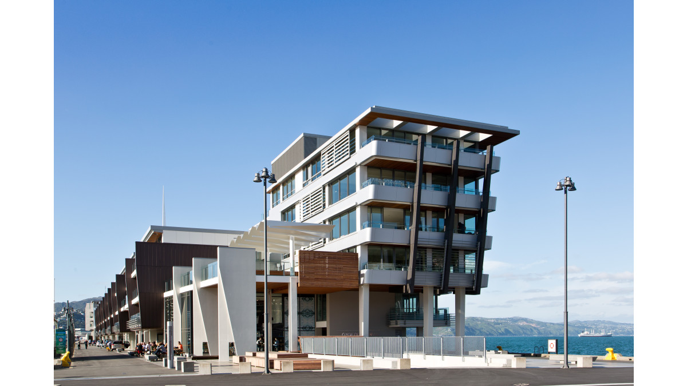
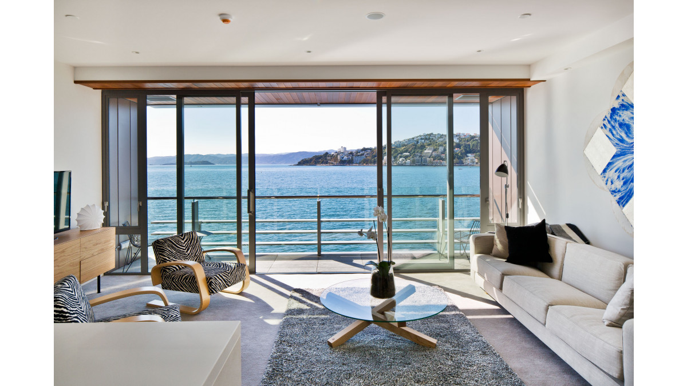
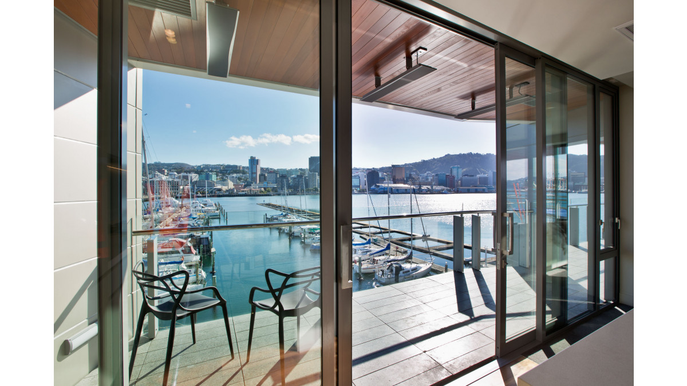
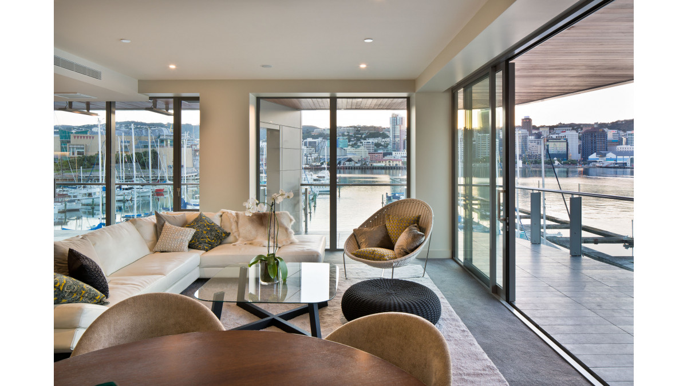
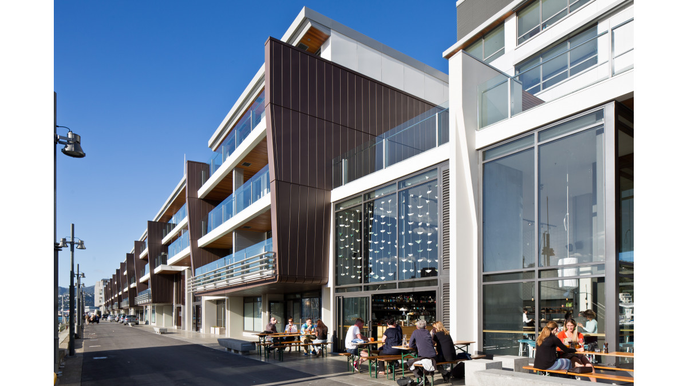
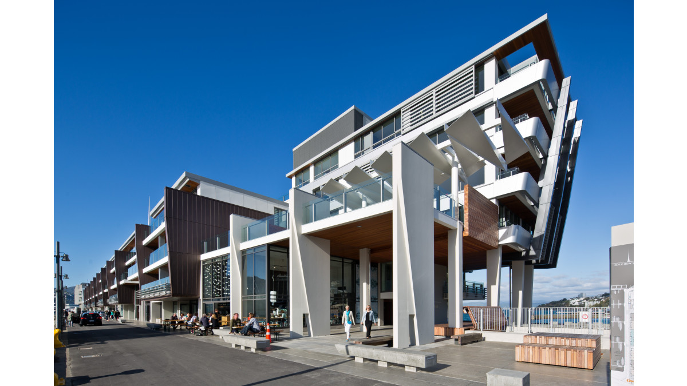
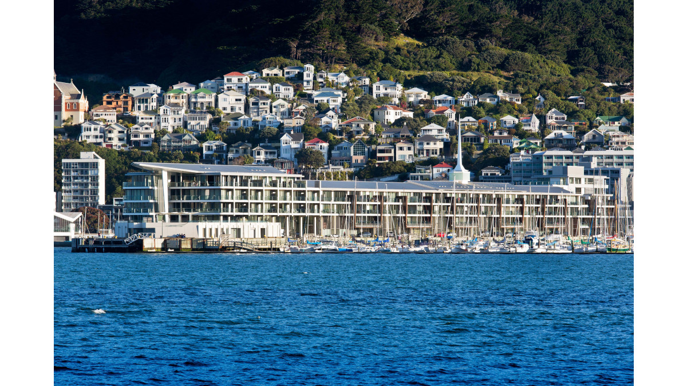


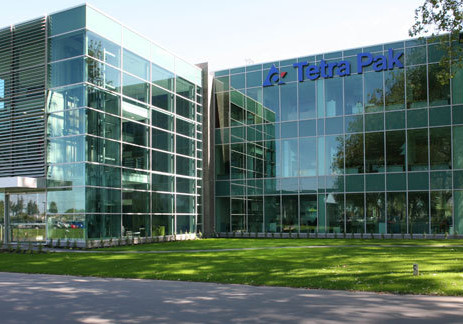

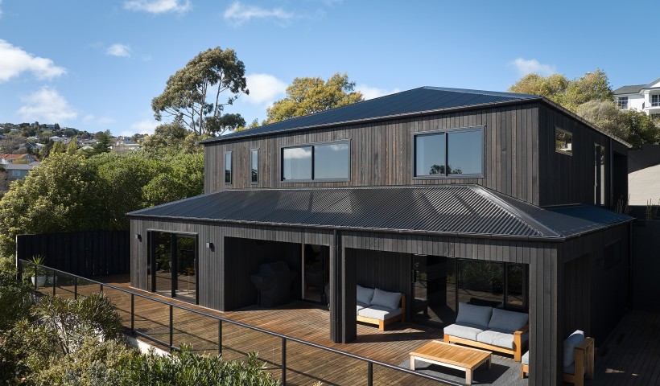
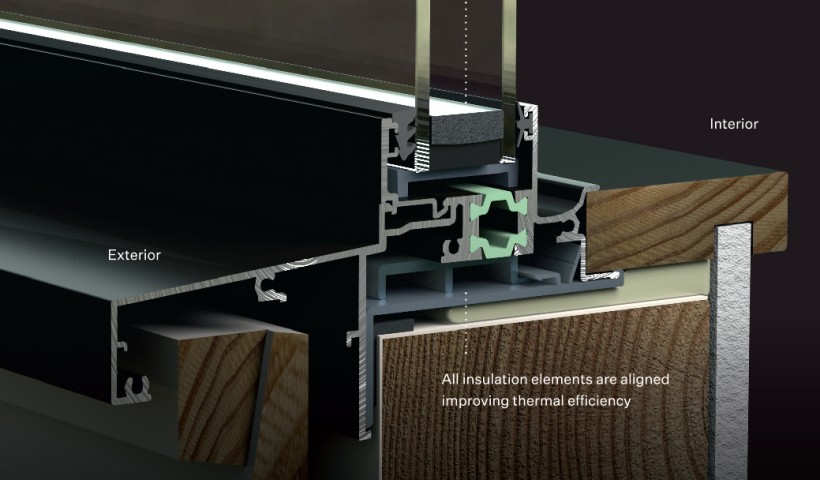
 Popular Products from VANTAGE Windows & Doors
Popular Products from VANTAGE Windows & Doors


 Most Popular
Most Popular

 Popular Blog Posts
Popular Blog Posts
