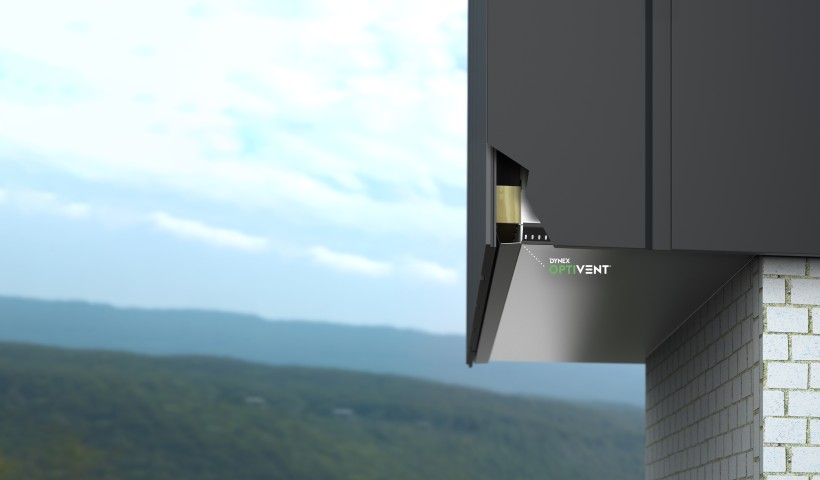
Housing affordability is a hot topic, and the challenge is on for architects and builders to design and create good looking, economical homes. One way to achieve this is by reducing construction costs. This new-build was constructed in a controlled environment and transported to site — a very cost-effective option.
But it's also important to provide home owners with on-going cost savings after completion. Using high-performing products that require little or no maintenance is a key factor in keeping living costs low and with no on-going painting required Palliside cladding was an ideal choice for this project.
Traditional Palliside in white created a contrast with a very traditional ply and batten in a dark tint. Both front corners see an extension of the ply into the walls. This was done for two main reasons:
- To eliminate joiners on the Palliside — 8 metre boards were used on this occasion. Extending the ply into the front wall also meant no joins on the Palliside. Note the vertical lines on the windows are used to separate the two claddings
- To create a point of difference in the design.
The colour of the joinery and the green tint in the glass are all part and parcel of the attention to detail.
The result is a good looking home that will ensure reduced maintenance costs and cost savings for its owners well into the future.








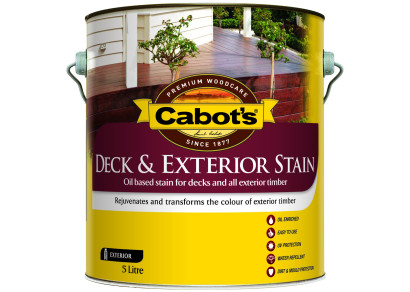



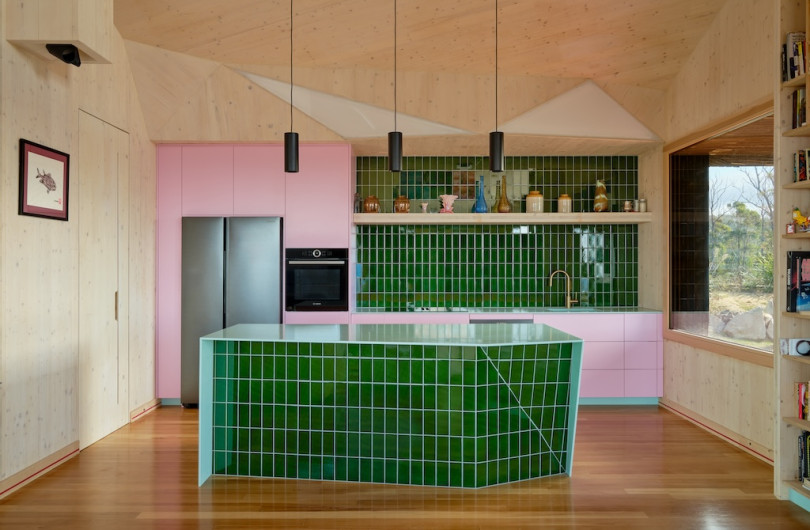
 Case Studies
Case Studies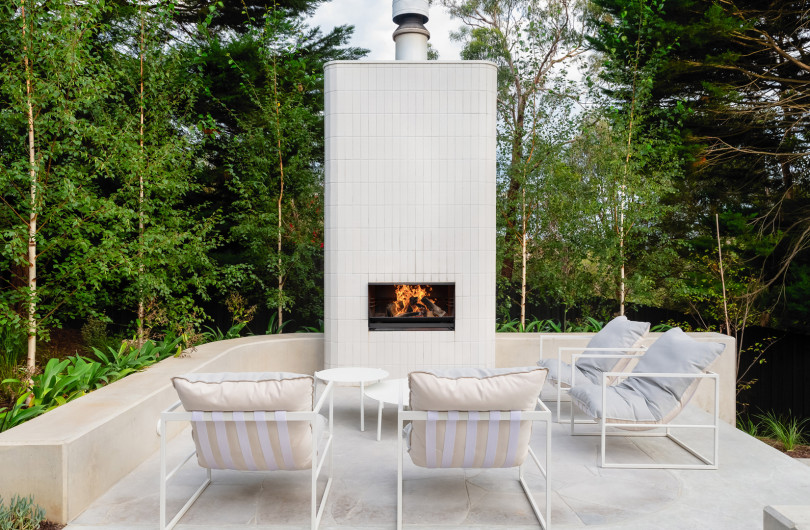
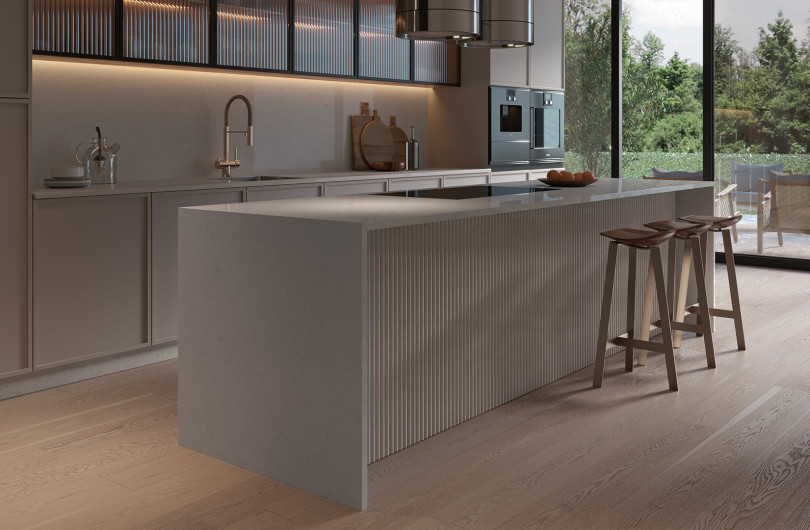



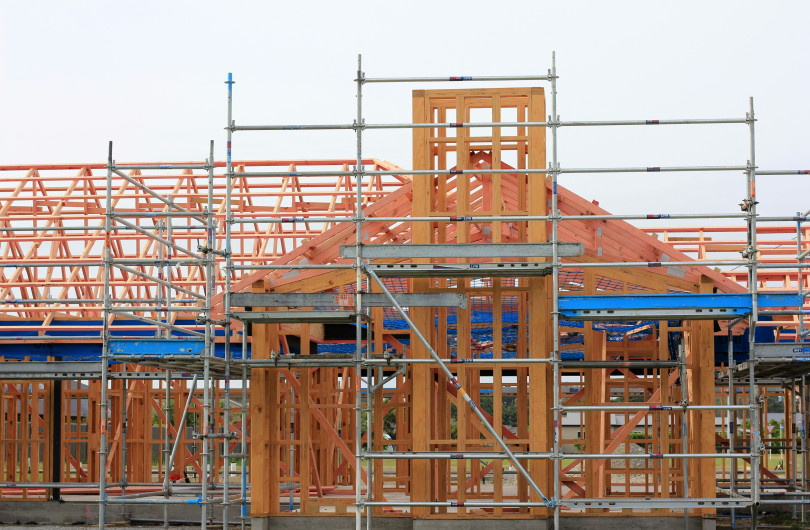
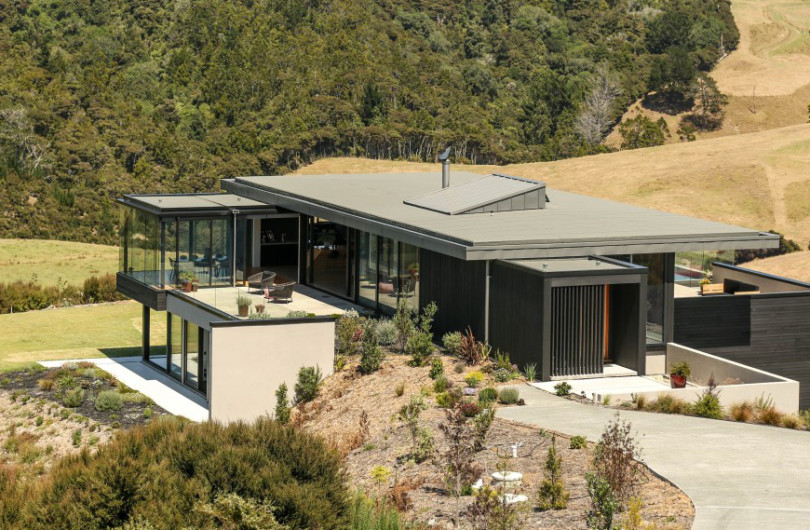




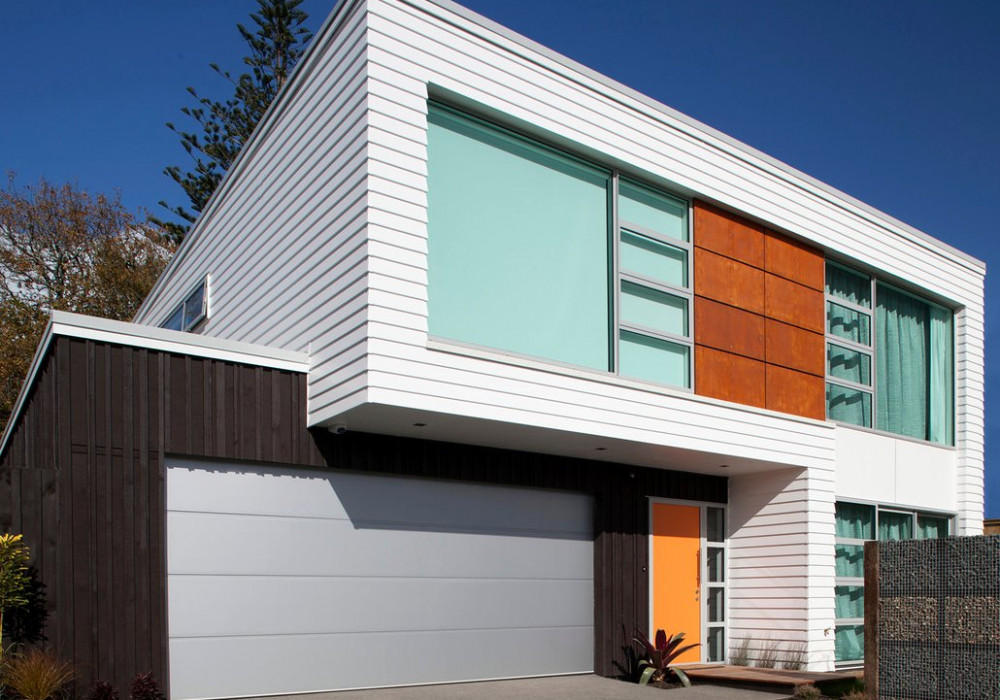

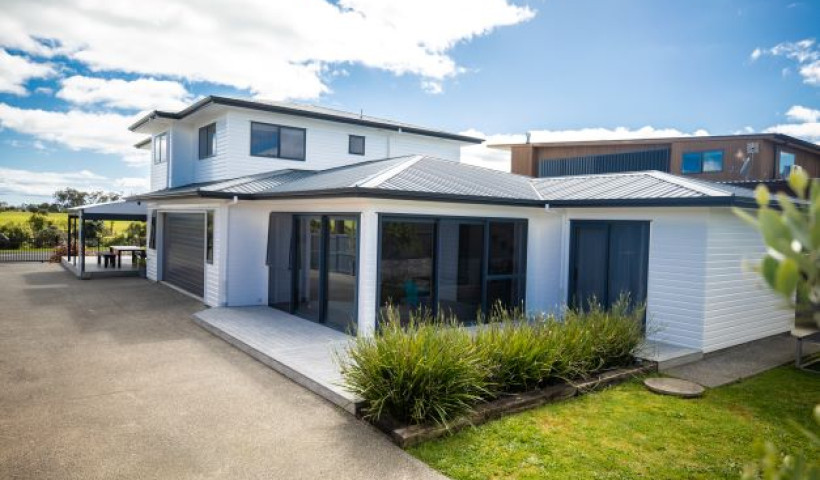
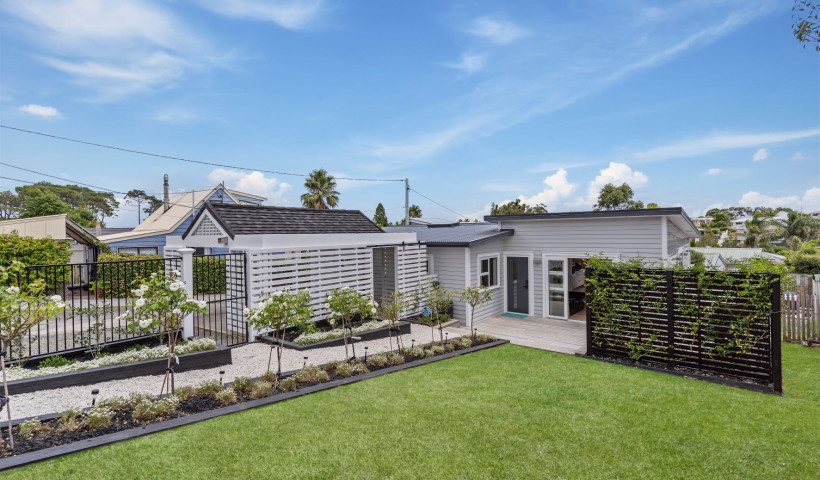
 Popular Products from Dynex
Popular Products from Dynex


 Most Popular
Most Popular


 Popular Blog Posts
Popular Blog Posts
